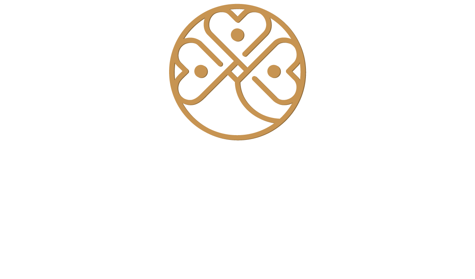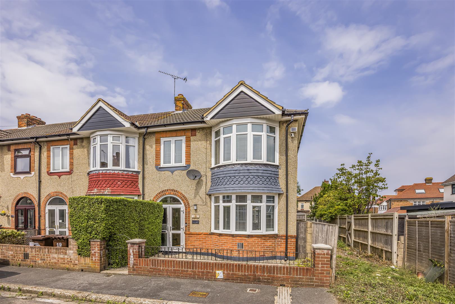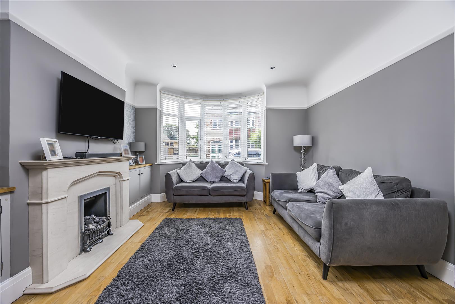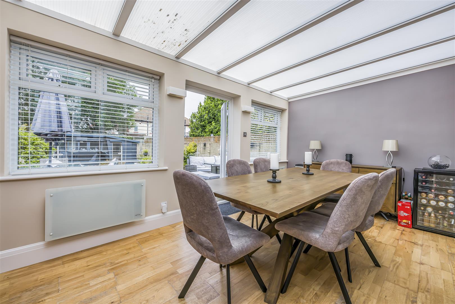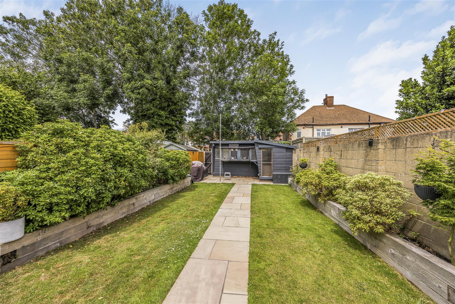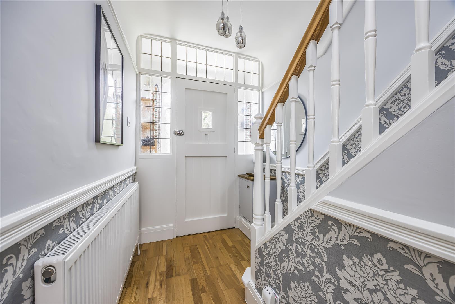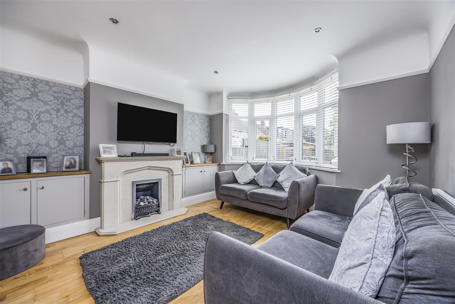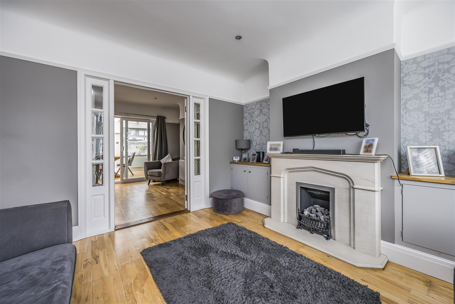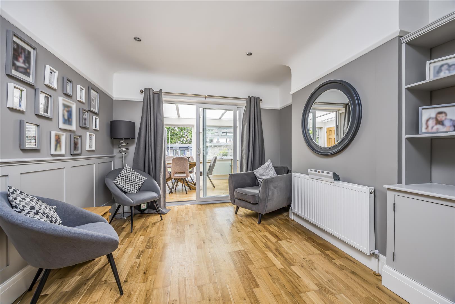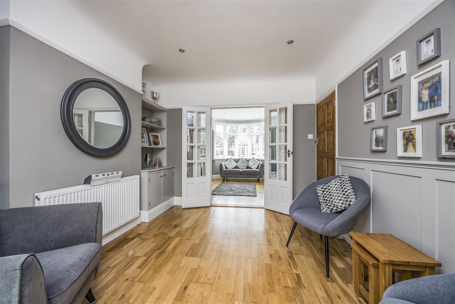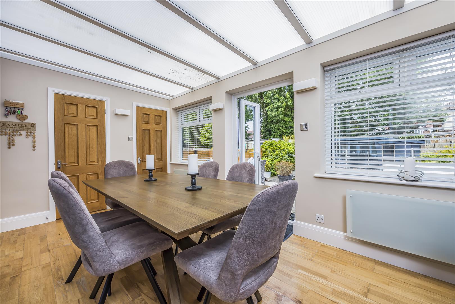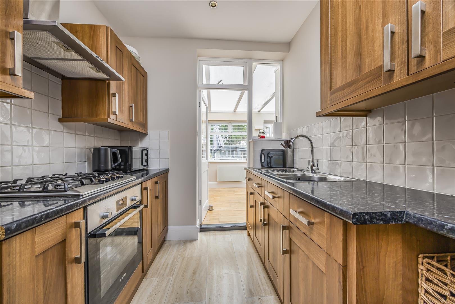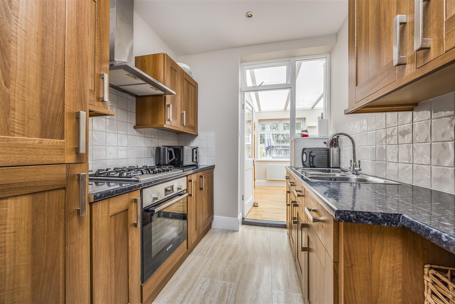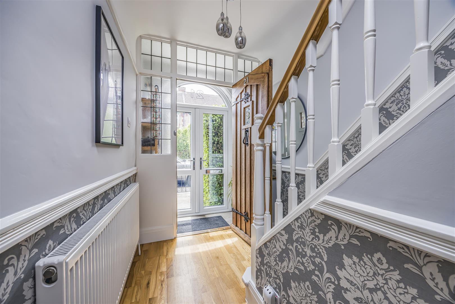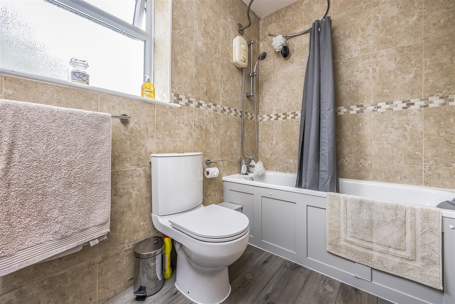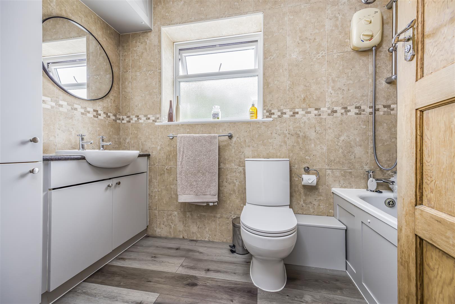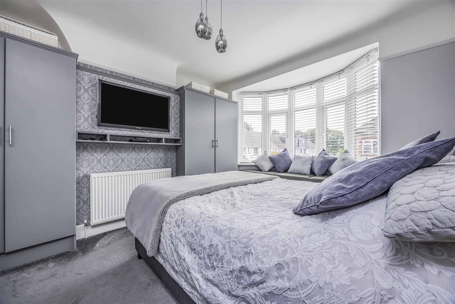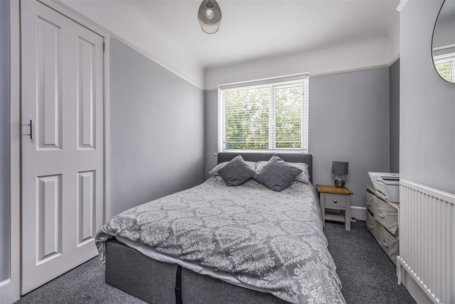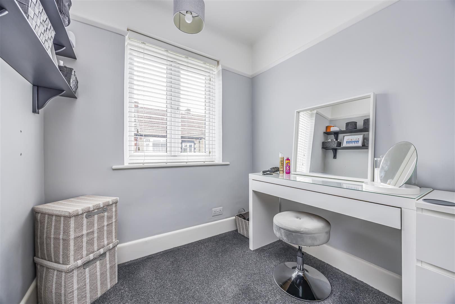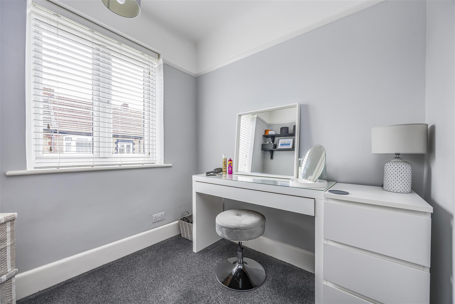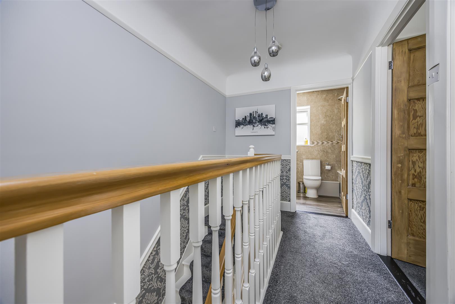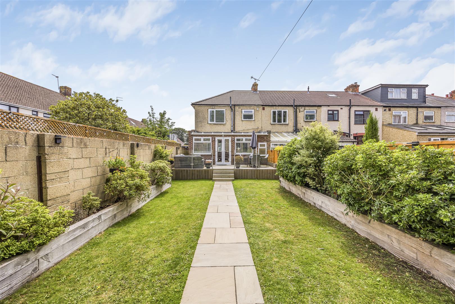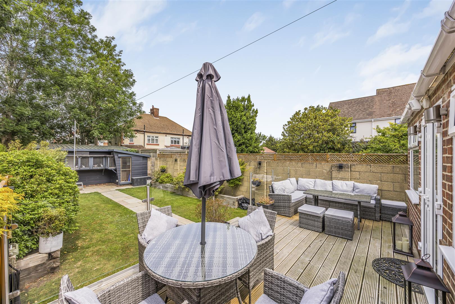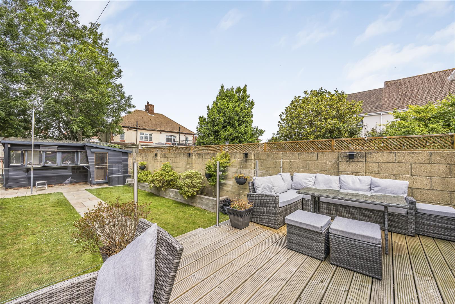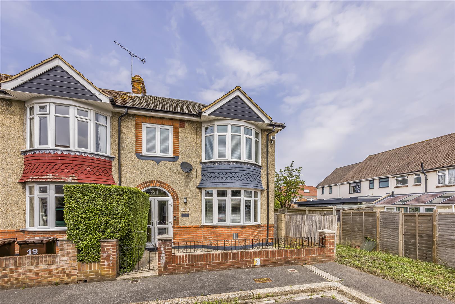
Langdale Avenue, Portsmouth
Council Tax Band:
Make Enquiry
Please complete the form below and a member of staff will be in touch shortly.
Property Features
- END-OF-TERRACE
- 3 BEDROOM
- IMMACULATELY PRESENTED THROUGHOUT
- DOWNSTAIRS W/C
- LOW-MAINTENANCE GARDEN
- BACK ENTRANCE
Property Summary
This property is perfect for those first time buyers or growing families looking to move straight in to a property that requires no work.
A viewing is highly recommended for this property! To book now please call 02392259822 Option 2!
Full Details
PROPERTY DESCRIPTION
As you enter the property, you're greeted by a bright and welcoming hallway that immediately reflects the homes modern, well-kept interior. Leading on from the right of the hallway, you have the spacious living room, featuring beautiful bay windows that flood the space with large amounts of natural light. As you walk through the house you have the dining area that is a practical and inviting space, ideal for everyday meals and casual gatherings overlooking the well-maintained garden. You have a down stairs W/C. A great feature for this house is that you have useful utility cupboard that provides discreet storage for household essentials, with space for a washing machine and tumble dryer. The kitchen, though compact, is exceptionally well-maintained and thoughtfully laid out to maximize space and functionality. Featuring modern units, ample storage, and quality worktops, it offers everything you need. Clean and bright, this space is ideal for those who appreciate a low-maintenance yet efficient kitchen setup. Making your way upstairs you have the bathroom that is completed with a 3-peice suite with shower over bath. The generously sized master bedroom benefits from plenty of space with with built-in wardrobes. It has a lovely built in window seat that's great for relaxation and allows you more storage. The second bedroom in this home offers a comfortable and versatile space, perfect for accommodating guests or family members. The third bedroom is a multi purpose space that can be used as a single room, nursey, dressing room or home office.
PORCH 1.74 x 0.50 (5'8" x 1'7")
RECEPTION HALL 3.98 x 1.75 (13'0" x 5'8" )
LIVING ROOM 4.28 x 3.71 (14'0" x 12'2" )
DINING ROOM 3.42 x 3.28 (11'2" x 10'9" )
GARDEN ROOM 4.67 x 2.71 (15'3" x 8'10")
W/C 1.13 x 0.81 (3'8" x 2'7")
UTILITY CUPBOARD 0.81 x 0.75 (2'7" x 2'5")
KITCHEN 2.39 x 2.18 (7'10" x 7'1")
BATHROOM 2.76 x 1.52 (9'0" x 4'11" )
MASTER BEDROOM 4.29 x 3.46 (14'0" x 11'4")
BEDROOM 2 3.43 x 2.72 (11'3" x 8'11" )
BEDROOM 3 2.12 x 2.05 (6'11" x 6'8" )
ADDITIONAL INFORMATION
Council tax band: C
Tenure: Freehold
Property type: House
Property construction: Standard undefined construction
Energy Performance rating: Survey Instructed
Electricity supply: Mains electricity
Solar Panels: No
Other electricity sources: No
Water supply: Mains water supply
Sewerage: Mains
Heating: Mains gas-powered central heating is installed.
Heating features: Double glazing
Broadband: No broadband connection
Parking: None
Building safety issues: No
Restrictions - Listed Building: No
Restrictions - Conservation Area: No
Restrictions - Tree Preservation Orders: None
Public right of way: No
Long-term area flood risk: No
Historical flooding: No
Flood defences: No
Coastal erosion risk: No
Planning permission issues: No
Accessibility and adaptations: None
Coal mining area: No
Non-coal mining area: No
Loft access: No
DISCLAIMER
All information is provided without warranty. Contains HM Land Registry data © Crown copyright and database right 2021. This data is licensed under the Open Government Licence v3.0.
The information contained is intended to help you decide whether the property is suitable for you. You should verify any answers which are important to you with your property lawyer or surveyor or ask for quotes from the appropriate trade experts: builder, plumber, electrician, damp, and timber expert.
Langdale Avenue, Portsmouth
Council Tax Band:
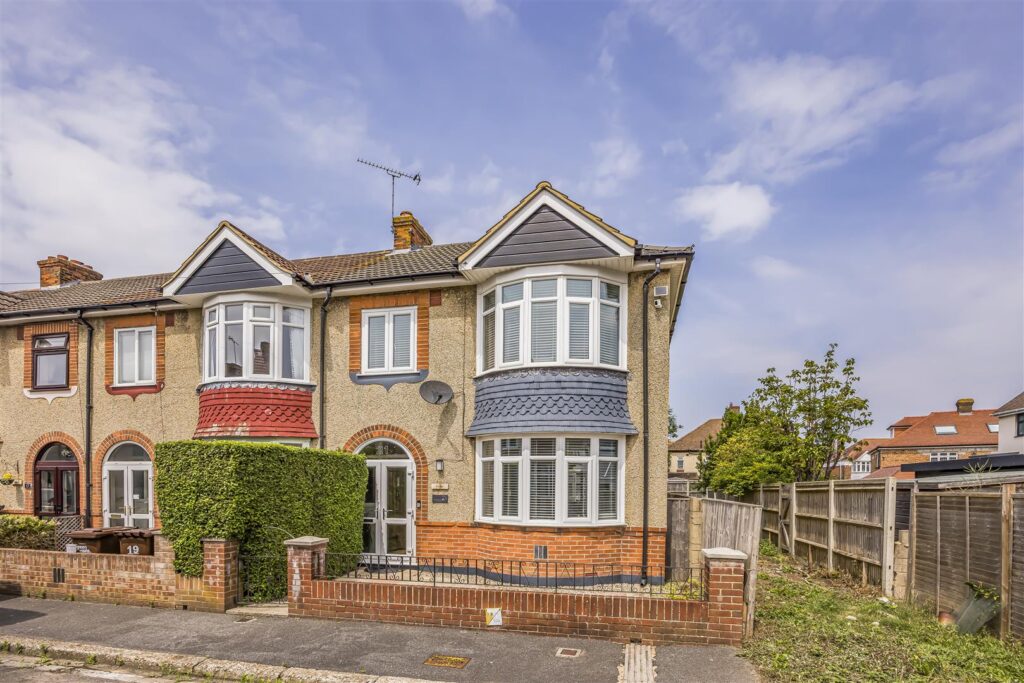
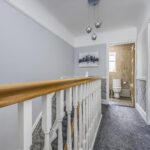
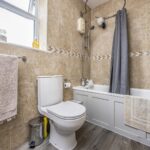
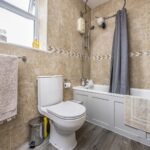
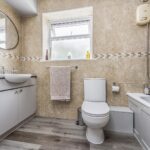
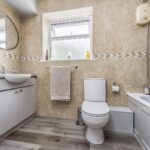
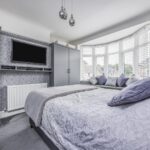
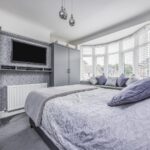
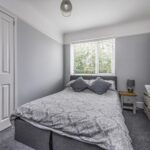
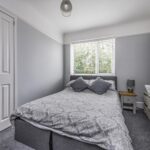
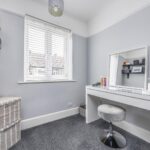
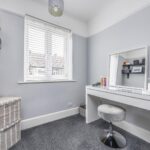
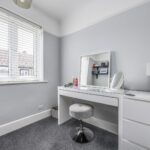
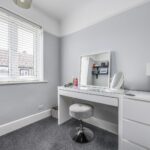
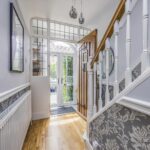
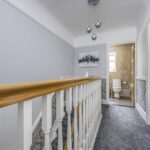
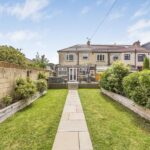
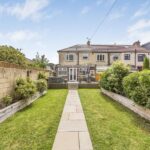
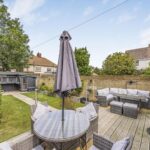
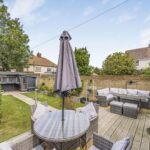
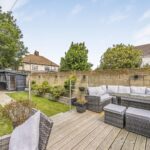
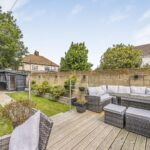
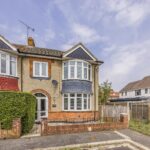
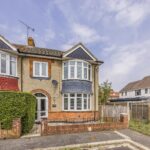

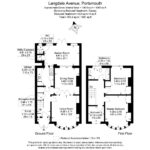
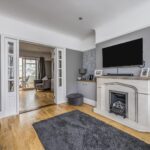
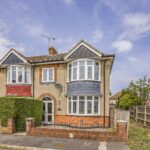
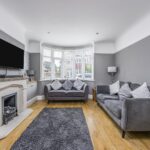
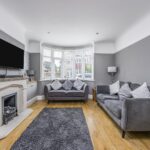
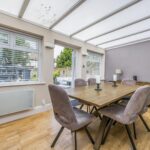
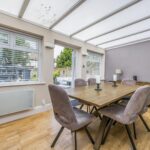
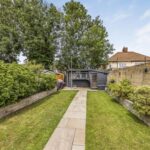
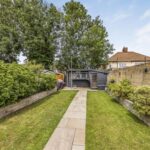
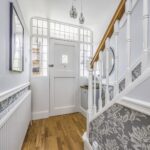
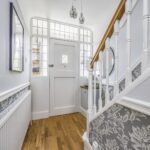
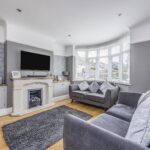
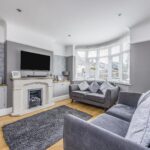
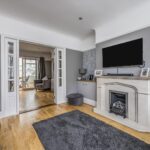
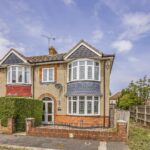
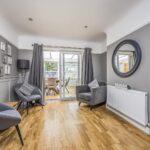
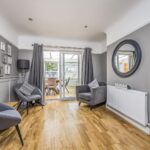
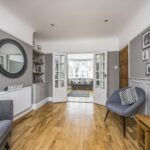
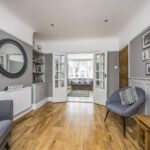
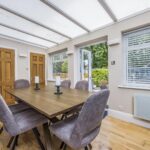
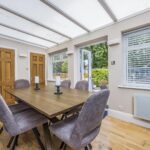
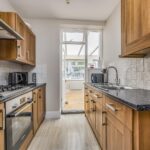
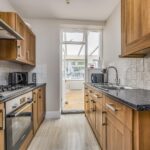
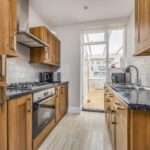
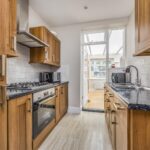
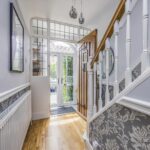
Make Enquiry
Please complete the form below and a member of staff will be in touch shortly.
Property Features
- END-OF-TERRACE
- 3 BEDROOM
- IMMACULATELY PRESENTED THROUGHOUT
- DOWNSTAIRS W/C
- LOW-MAINTENANCE GARDEN
- BACK ENTRANCE
Property Summary
This property is perfect for those first time buyers or growing families looking to move straight in to a property that requires no work.
A viewing is highly recommended for this property! To book now please call 02392259822 Option 2!
Full Details
PROPERTY DESCRIPTION
As you enter the property, you're greeted by a bright and welcoming hallway that immediately reflects the homes modern, well-kept interior. Leading on from the right of the hallway, you have the spacious living room, featuring beautiful bay windows that flood the space with large amounts of natural light. As you walk through the house you have the dining area that is a practical and inviting space, ideal for everyday meals and casual gatherings overlooking the well-maintained garden. You have a down stairs W/C. A great feature for this house is that you have useful utility cupboard that provides discreet storage for household essentials, with space for a washing machine and tumble dryer. The kitchen, though compact, is exceptionally well-maintained and thoughtfully laid out to maximize space and functionality. Featuring modern units, ample storage, and quality worktops, it offers everything you need. Clean and bright, this space is ideal for those who appreciate a low-maintenance yet efficient kitchen setup. Making your way upstairs you have the bathroom that is completed with a 3-peice suite with shower over bath. The generously sized master bedroom benefits from plenty of space with with built-in wardrobes. It has a lovely built in window seat that's great for relaxation and allows you more storage. The second bedroom in this home offers a comfortable and versatile space, perfect for accommodating guests or family members. The third bedroom is a multi purpose space that can be used as a single room, nursey, dressing room or home office.
PORCH 1.74 x 0.50 (5'8" x 1'7")
RECEPTION HALL 3.98 x 1.75 (13'0" x 5'8" )
LIVING ROOM 4.28 x 3.71 (14'0" x 12'2" )
DINING ROOM 3.42 x 3.28 (11'2" x 10'9" )
GARDEN ROOM 4.67 x 2.71 (15'3" x 8'10")
W/C 1.13 x 0.81 (3'8" x 2'7")
UTILITY CUPBOARD 0.81 x 0.75 (2'7" x 2'5")
KITCHEN 2.39 x 2.18 (7'10" x 7'1")
BATHROOM 2.76 x 1.52 (9'0" x 4'11" )
MASTER BEDROOM 4.29 x 3.46 (14'0" x 11'4")
BEDROOM 2 3.43 x 2.72 (11'3" x 8'11" )
BEDROOM 3 2.12 x 2.05 (6'11" x 6'8" )
ADDITIONAL INFORMATION
Council tax band: C
Tenure: Freehold
Property type: House
Property construction: Standard undefined construction
Energy Performance rating: Survey Instructed
Electricity supply: Mains electricity
Solar Panels: No
Other electricity sources: No
Water supply: Mains water supply
Sewerage: Mains
Heating: Mains gas-powered central heating is installed.
Heating features: Double glazing
Broadband: No broadband connection
Parking: None
Building safety issues: No
Restrictions - Listed Building: No
Restrictions - Conservation Area: No
Restrictions - Tree Preservation Orders: None
Public right of way: No
Long-term area flood risk: No
Historical flooding: No
Flood defences: No
Coastal erosion risk: No
Planning permission issues: No
Accessibility and adaptations: None
Coal mining area: No
Non-coal mining area: No
Loft access: No
DISCLAIMER
All information is provided without warranty. Contains HM Land Registry data © Crown copyright and database right 2021. This data is licensed under the Open Government Licence v3.0.
The information contained is intended to help you decide whether the property is suitable for you. You should verify any answers which are important to you with your property lawyer or surveyor or ask for quotes from the appropriate trade experts: builder, plumber, electrician, damp, and timber expert.
