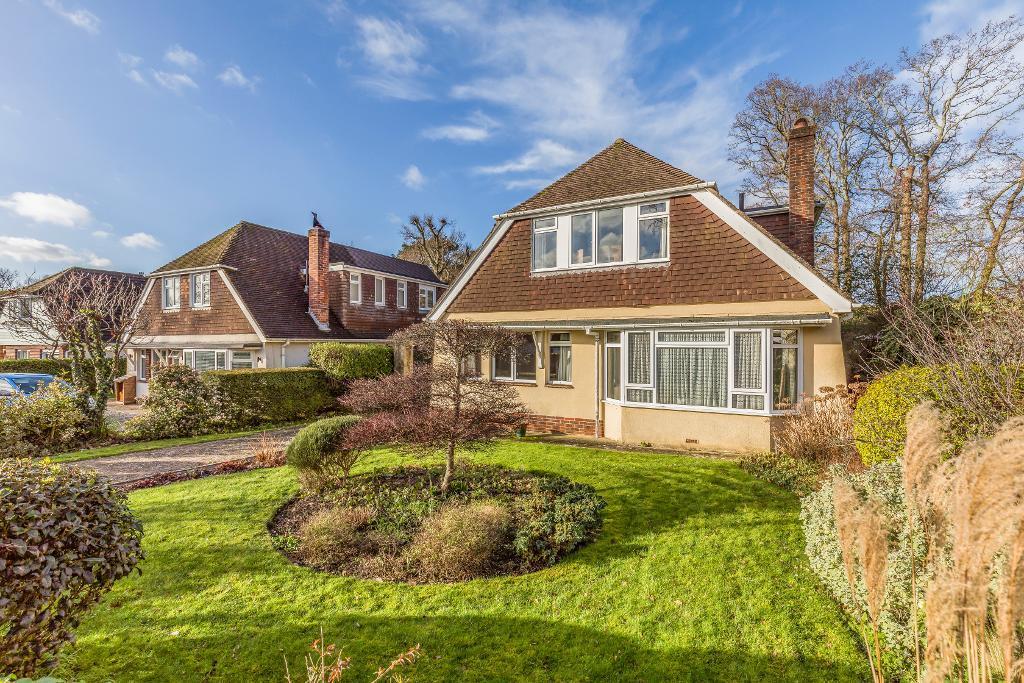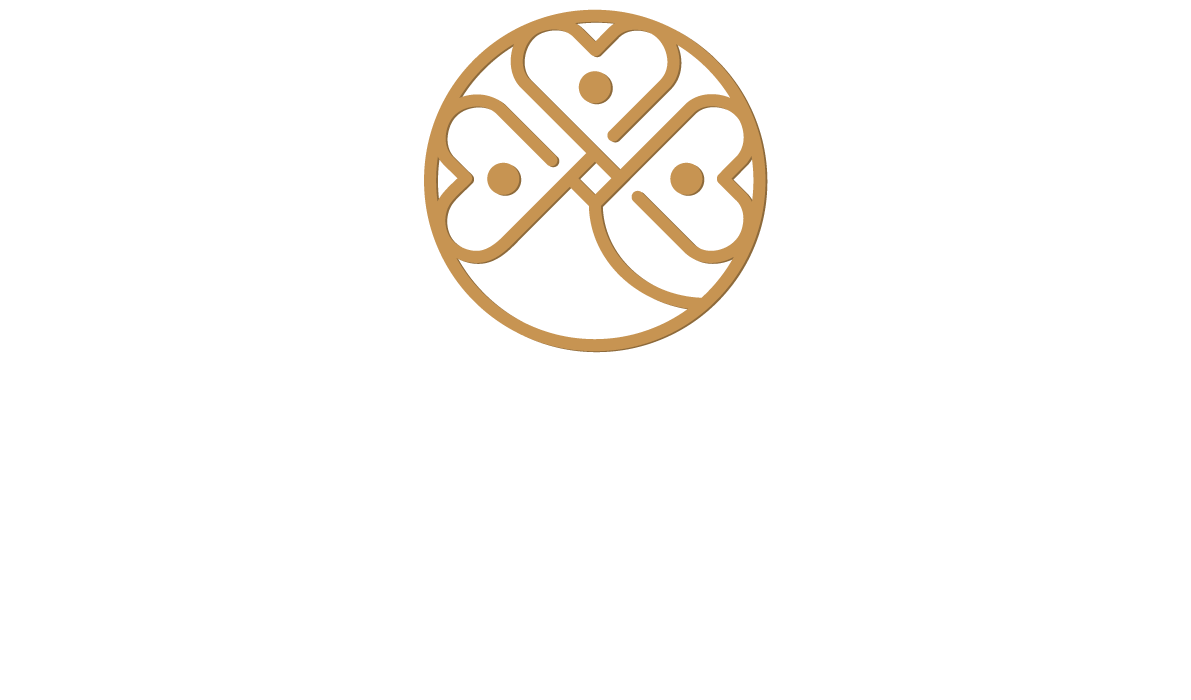
Cavendish Drive, Waterlooville
Freehold
£450,000
3 Bedrooms
1 Bathrooms
2 Receptions
Council Tax Band:
E
Make Enquiry
Make Enquiry
Please complete the form below and a member of staff will be in touch shortly.
Property Features
- DETACHED CHALET BUNGALOW
- GARAGE OWN DRIVE
- CONSERVATORY
- GOOD SIZE REAR GARDEN
- DOWNSTAIRS WC
- GAS CENTRAL HEATING
- DOUBLE GLAZING
- CHAIN FREE SALE
- SOUGHT AFTER LOCATION
Property Summary
This detached chalet style family home is offered with no chain and is situated within a sought after location, a short distance from schools, local amenities and transport links. The property benefits from a private driveway and garage and has been in the same ownership since it was built in the early 1960's. There is scope for improvements and the generous accommodation measures approximately 1612 sq ft. In brief the property comprises; entrance hallway, ground floor cloakroom, kitchen/breakfast area, living room opening to the dining room with a bay window to the front elevation and a door affording access to the conservatory. There is also another reception room on the ground floor that has been used as a bedroom. On the first floor there are two double bedrooms and a bathroom with separate W.C. Both bedrooms have a large amount of eaves space and there is access to the part boarded loft space from the first floor landing. On the outside and to the front is an area laid to lawn with mature flower and shrub borders in addition to the private driveway leading to the detached garage and access to the rear garden. The enclosed rear garden offers a good degree of privacy, The garden has areas laid to lawn, flower and shrub borders, a pathway and patio area and a green house. We highly recommend viewing to fully appreciate what this property has to offer.
THINKING OF SELLING YOUR PROPERTY ? WHY NOT CALL US FOR A FREE REALISTIC VALUATION
THINKING OF SELLING YOUR PROPERTY ? WHY NOT CALL US FOR A FREE REALISTIC VALUATION
Cavendish Drive, Waterlooville
£450,000
3 Bedrooms
1 Bathrooms
2 Receptions
Council Tax Band:
E


Make Enquiry
Make Enquiry
Please complete the form below and a member of staff will be in touch shortly.
Property Features
- DETACHED CHALET BUNGALOW
- GARAGE OWN DRIVE
- CONSERVATORY
- GOOD SIZE REAR GARDEN
- DOWNSTAIRS WC
- GAS CENTRAL HEATING
- DOUBLE GLAZING
- CHAIN FREE SALE
- SOUGHT AFTER LOCATION
Property Summary
This detached chalet style family home is offered with no chain and is situated within a sought after location, a short distance from schools, local amenities and transport links. The property benefits from a private driveway and garage and has been in the same ownership since it was built in the early 1960's. There is scope for improvements and the generous accommodation measures approximately 1612 sq ft. In brief the property comprises; entrance hallway, ground floor cloakroom, kitchen/breakfast area, living room opening to the dining room with a bay window to the front elevation and a door affording access to the conservatory. There is also another reception room on the ground floor that has been used as a bedroom. On the first floor there are two double bedrooms and a bathroom with separate W.C. Both bedrooms have a large amount of eaves space and there is access to the part boarded loft space from the first floor landing. On the outside and to the front is an area laid to lawn with mature flower and shrub borders in addition to the private driveway leading to the detached garage and access to the rear garden. The enclosed rear garden offers a good degree of privacy, The garden has areas laid to lawn, flower and shrub borders, a pathway and patio area and a green house. We highly recommend viewing to fully appreciate what this property has to offer.
THINKING OF SELLING YOUR PROPERTY ? WHY NOT CALL US FOR A FREE REALISTIC VALUATION
THINKING OF SELLING YOUR PROPERTY ? WHY NOT CALL US FOR A FREE REALISTIC VALUATION

