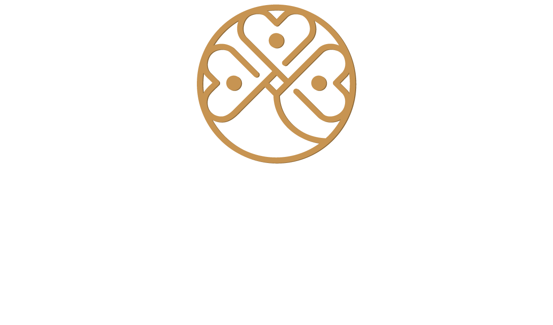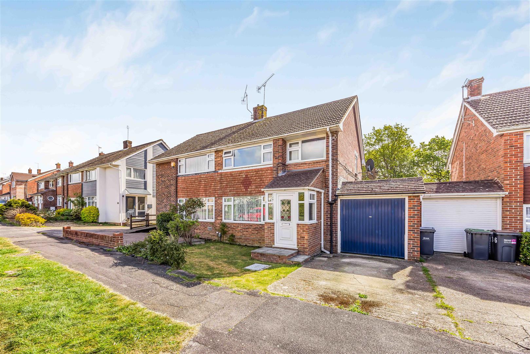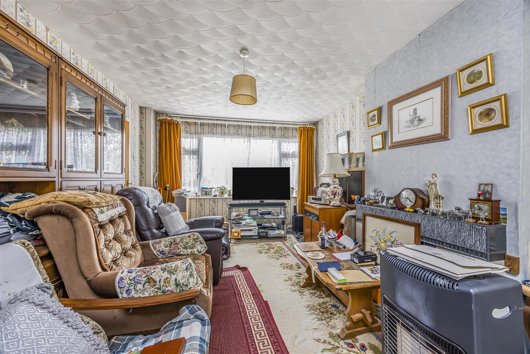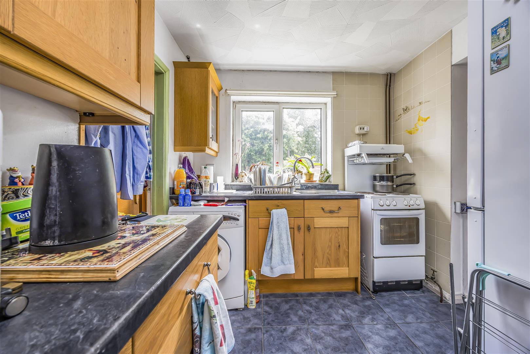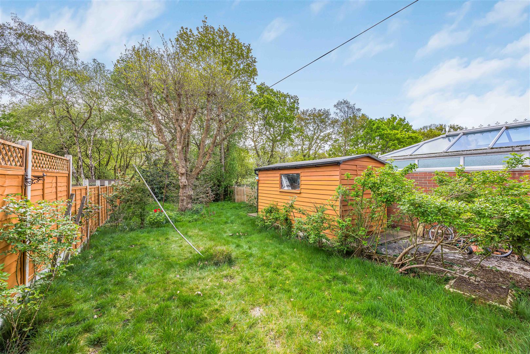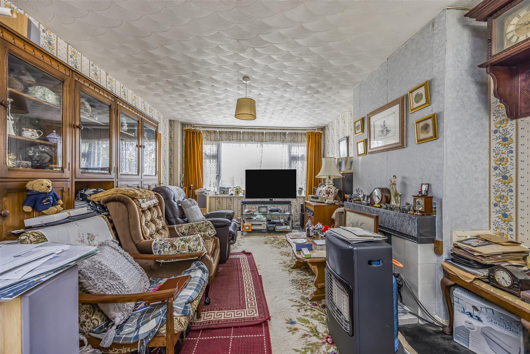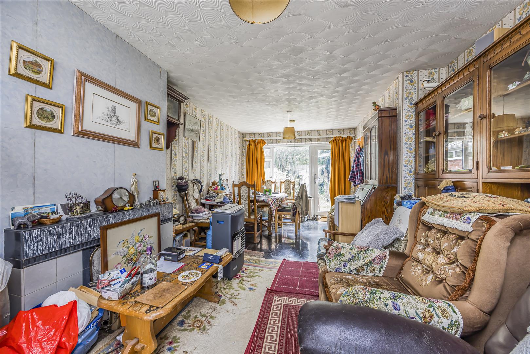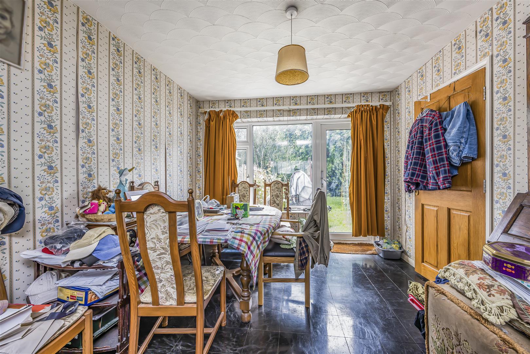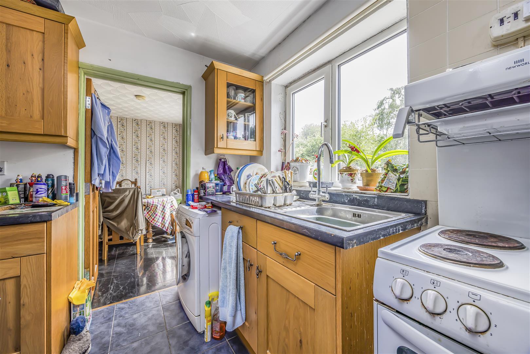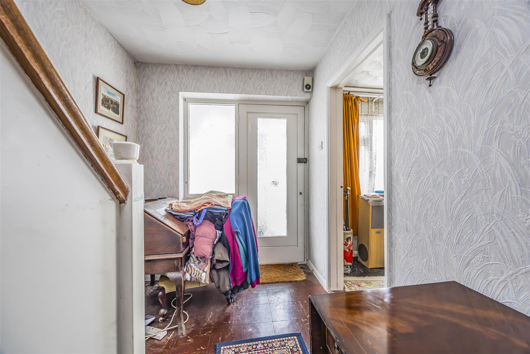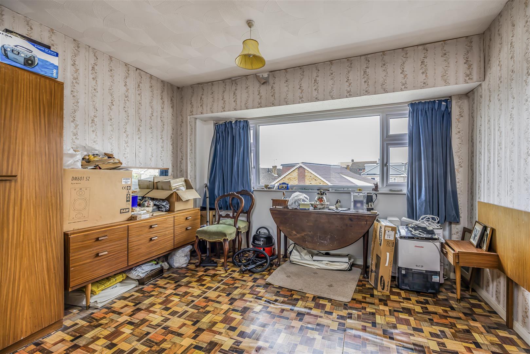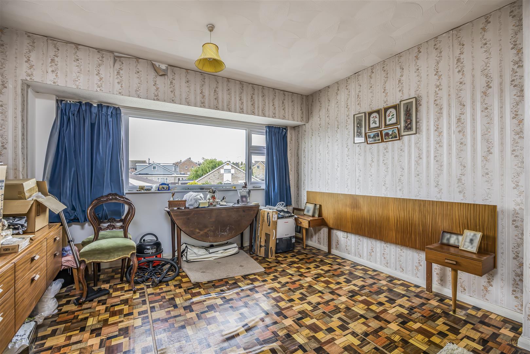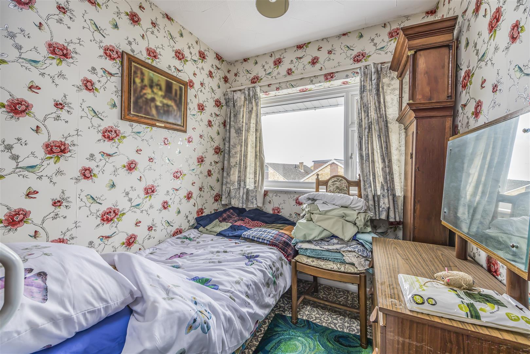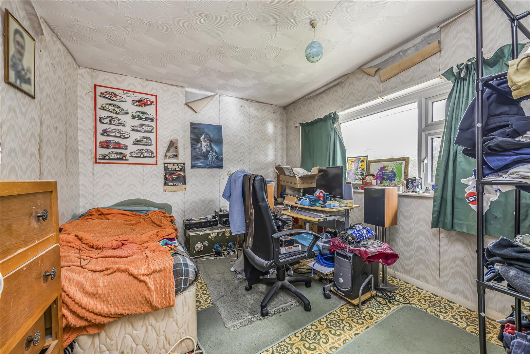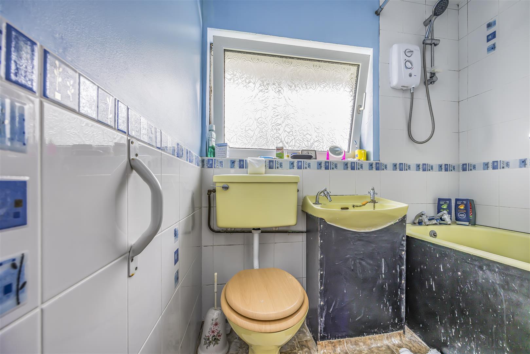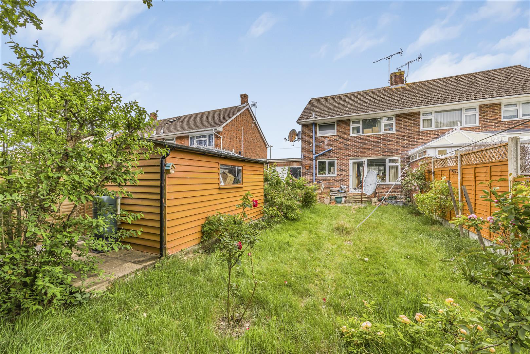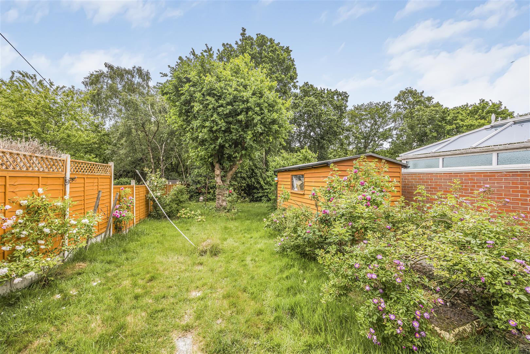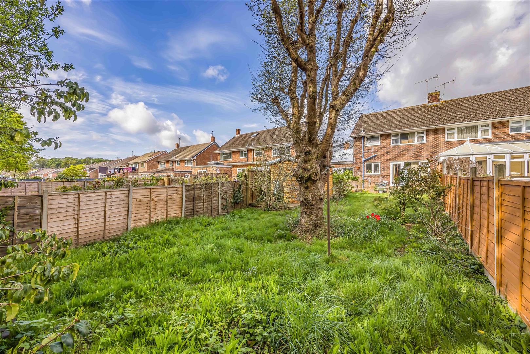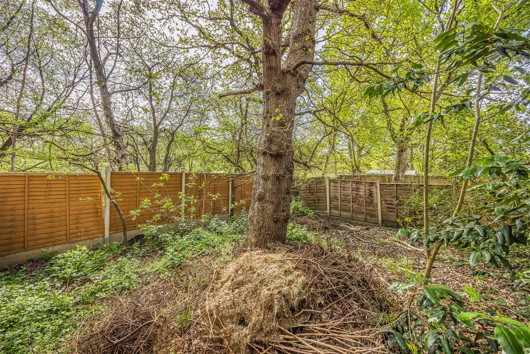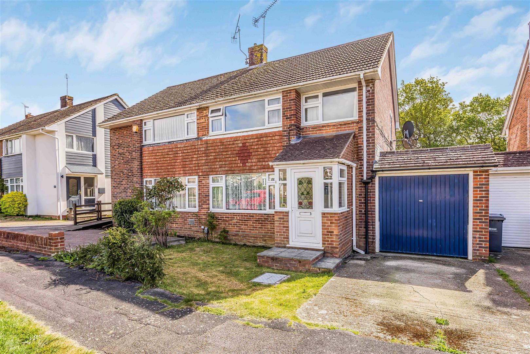
Greenfield Crescent, Waterlooville
Council Tax Band:
Make Enquiry
Please complete the form below and a member of staff will be in touch shortly.
Property Features
- POPULAR LOCATION
- 3 BEDROOMS
- SEMI-DETACHED
- OFF ROAD PARKING
- GARAGE
- PERFECT FOR INVESTORS
Property Summary
This property is perfect for those looking for a project, investors, a growing family or first time buyers.
To book a viewing now please call 02392259822 Option 2!!
Full Details
PROPERTY DESCRIPTION
This 3-bedroom semi-detached house presents a fantastic opportunity for anyone looking to create their dream home. In need of full renovation, the property offers great potential, with spacious rooms and a traditional layout. While the interior and exterior require updating, this house offers plenty of scope for improvement, with a refresh for the décor, and an upgrade for a new the kitchen and bathroom. The generous sized plot provides room for potential extensions. The large outside space is perfect for those growing families or entertaining guests. The lovely outside space backs on to the quiet, well reserved field offering a quiet nature reserve area. A standout feature of the property is the attached garage, which provides valuable storage space.
PORCH 1.63 x 1.44 (5'4" x 4'8")
RECEPTION HALL 3.53 x 1.98 (11'6" x 6'5")
LIVING/DINING ROOM 7.18 x 3.49 (23'6" x 11'5")
KITCHEN 3.05 x 2.41 (10'0" x 7'10")
MASTER BEDROOM 4.13 x 3.55 (13'6" x 11'7")
BEDROOM 2 3.54 x 3.00 (11'7" x 9'10")
BEDROOM 3 2.76 x 2.00 (9'0" x 6'6")
BATHROOM 2.00 x 1.75 (6'6" x 5'8")
GARAGE/WORKSHOP 7.07 x 2.54 (23'2" x 8'3")
STORE 4.33 x 2.15 (14'2" x 7'0" )
DISCLAIMER
All information is provided without warranty. Contains HM Land Registry data © Crown copyright and database right 2021. This data is licensed under the Open Government Licence v3.0.
The information contained is intended to help you decide whether the property is suitable for you. You should verify any answers which are important to you with your property lawyer or surveyor or ask for quotes from the appropriate trade experts: builder, plumber, electrician, damp, and timber expert.
Greenfield Crescent, Waterlooville
Council Tax Band:
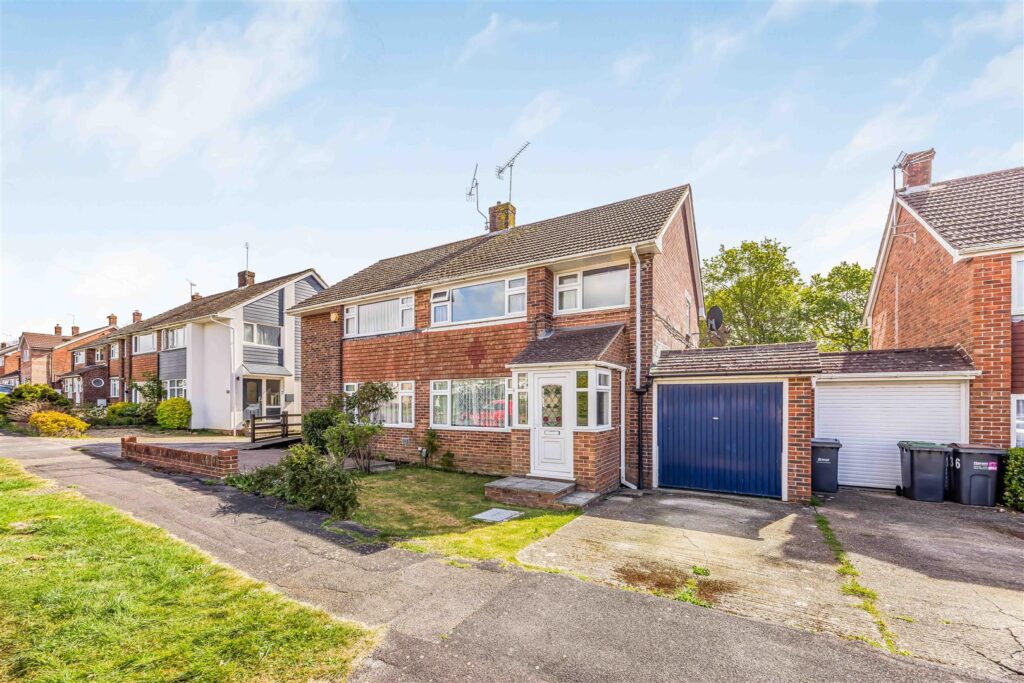


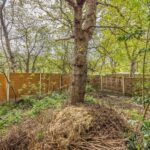
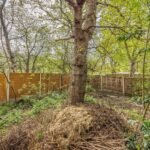
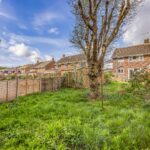
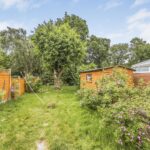
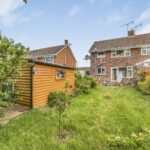
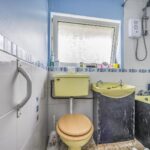
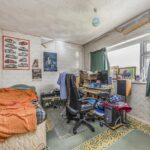
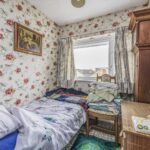
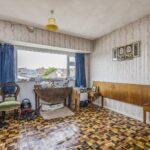
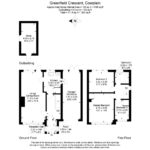
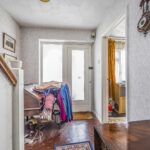
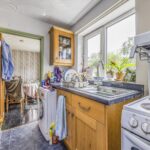
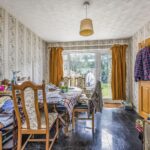
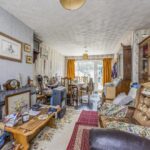
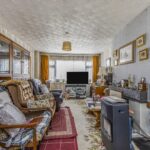
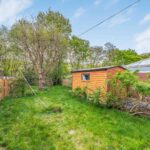
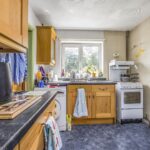
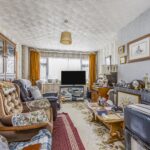

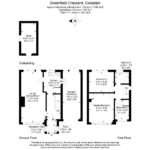
Make Enquiry
Please complete the form below and a member of staff will be in touch shortly.
Property Features
- POPULAR LOCATION
- 3 BEDROOMS
- SEMI-DETACHED
- OFF ROAD PARKING
- GARAGE
- PERFECT FOR INVESTORS
Property Summary
This property is perfect for those looking for a project, investors, a growing family or first time buyers.
To book a viewing now please call 02392259822 Option 2!!
Full Details
PROPERTY DESCRIPTION
This 3-bedroom semi-detached house presents a fantastic opportunity for anyone looking to create their dream home. In need of full renovation, the property offers great potential, with spacious rooms and a traditional layout. While the interior and exterior require updating, this house offers plenty of scope for improvement, with a refresh for the décor, and an upgrade for a new the kitchen and bathroom. The generous sized plot provides room for potential extensions. The large outside space is perfect for those growing families or entertaining guests. The lovely outside space backs on to the quiet, well reserved field offering a quiet nature reserve area. A standout feature of the property is the attached garage, which provides valuable storage space.
PORCH 1.63 x 1.44 (5'4" x 4'8")
RECEPTION HALL 3.53 x 1.98 (11'6" x 6'5")
LIVING/DINING ROOM 7.18 x 3.49 (23'6" x 11'5")
KITCHEN 3.05 x 2.41 (10'0" x 7'10")
MASTER BEDROOM 4.13 x 3.55 (13'6" x 11'7")
BEDROOM 2 3.54 x 3.00 (11'7" x 9'10")
BEDROOM 3 2.76 x 2.00 (9'0" x 6'6")
BATHROOM 2.00 x 1.75 (6'6" x 5'8")
GARAGE/WORKSHOP 7.07 x 2.54 (23'2" x 8'3")
STORE 4.33 x 2.15 (14'2" x 7'0" )
DISCLAIMER
All information is provided without warranty. Contains HM Land Registry data © Crown copyright and database right 2021. This data is licensed under the Open Government Licence v3.0.
The information contained is intended to help you decide whether the property is suitable for you. You should verify any answers which are important to you with your property lawyer or surveyor or ask for quotes from the appropriate trade experts: builder, plumber, electrician, damp, and timber expert.
