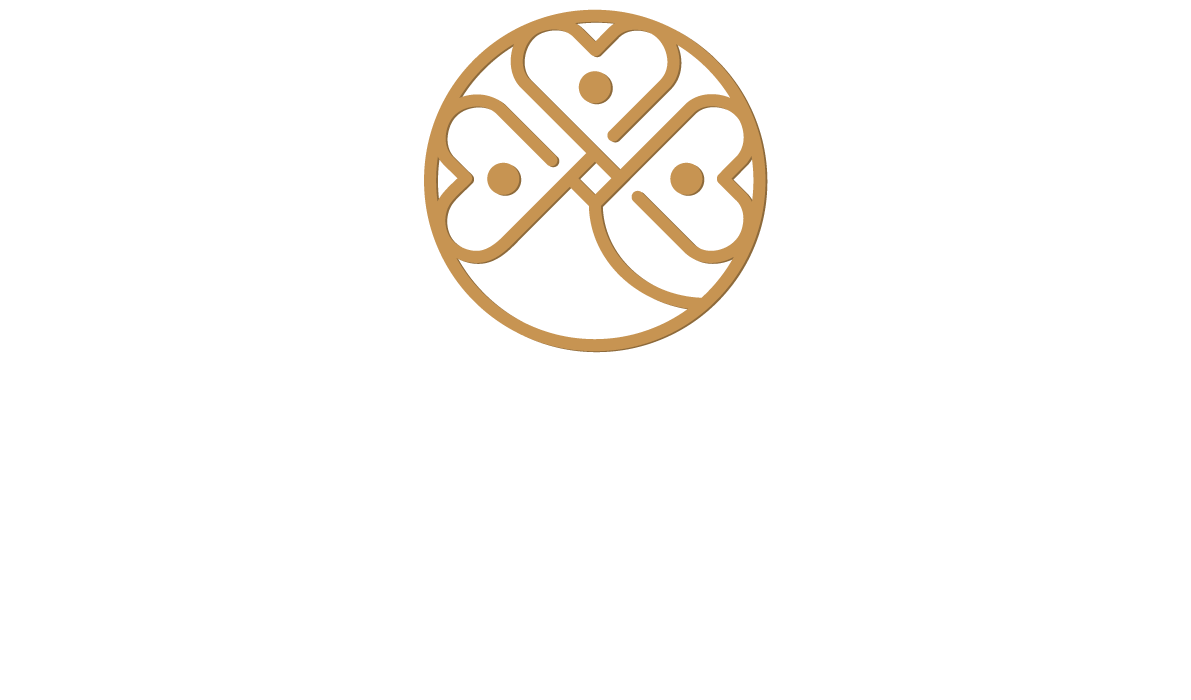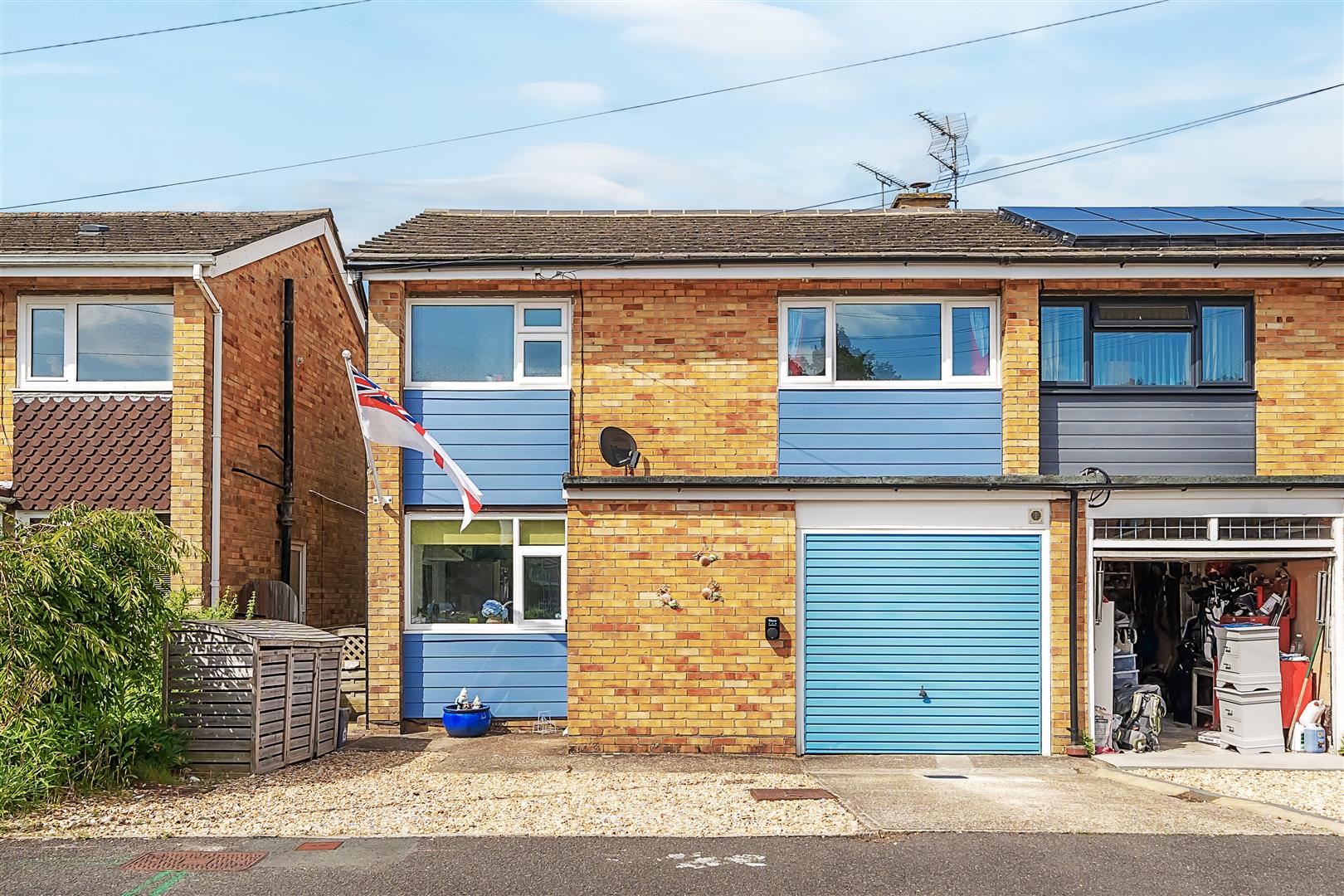
Greenlea Close, Waterlooville
Council Tax Band:
Make Enquiry
Please complete the form below and a member of staff will be in touch shortly.
Property Features
- POPULAR WIDLEY LOCATION
Property Summary
Full Details
PROPERTY DESCRIPTION
As you approach, the property has the advantage of a large driveway that will comfortably fit two large cars, whilst providing ample space for bin storage, and access to the rear garden.
As soon as you enter the property the hallway welcomes you with a light and airy space that gives you access to the store room, WC/utility, and leads you through to the open plan downstairs space.
The open plan kitchen/family space benefits from a large extension complete with skylights and bi-fold doors that truly bring a fresh and light feel throughout this space.
The kitchen is modern with clean lines with space for all modern kitchen appliances, complete with breakfast bar.
The living space also brings the enjoyment of a working log burner to bring a cosy feel to this section of the room.
The bi folds allow this home to become the perfect setting for entertaining family and friends with a beautiful patio space perfect for celebrations and barbecues. The garden also has a large lawn space, a perfect space for growing families to play.
Upstairs comprises of two double bedrooms and a single room all decorated to a beautiful standard.
The wow feature is the main bathroom complete with a beautiful freestanding bath with shower that gives a luxurious feel o the room.
This property is a must-view and will be in high demand due to its location.
Kitchen/Reception Room 11.23 x 6.60 (36'10" x 21'7")
WC/Utility
Store 3.33 x 2.49 (10'11" x 8'2")
Bedroom One 4.04 x 3.33 (13'3" x 10'11")
Bedroom Two 3.51 x 3.40 (11'6" x 11'1")
Bedroom Three 3.33 x 2.44 (10'11" x 8'0")
Hallway
USEFUL INFORMATION
Property construction: Standard form
Electricity supply: Mains electricity
Solar Panels: No
Other electricity sources: No
Water supply: Mains water supply
Sewerage: Mains
Heating: Central heating
Heating features: Double glazing and Wood burner
Broadband: ADSL copper wire
Mobile coverage: O2 - Excellent, Vodafone - Excellent, Three - Excellent, EE - Excellent
Parking: Off Street and Garage
Building safety issues: No
Restrictions - Listed Building: No
Restrictions - Conservation Area: No
Restrictions - Tree Preservation Orders: None
Public right of way: No
Long-term flood risk: No
Coastal erosion risk: No
Planning permission issues: No
Accessibility and adaptations: None
Coal mining area: No
Non-coal mining area: Yes
DISCLAIMER
All information is provided without warranty. Contains HM Land Registry data © Crown copyright and database right 2021. This data is licensed under the Open Government Licence v3.0.
The information contained is intended to help you decide whether the property is suitable for you. You should verify any answers which are important to you with your property lawyer or surveyor or ask for quotes from the appropriate trade experts: builder, plumber, electrician, damp, and timber expert.
Greenlea Close, Waterlooville
Council Tax Band:
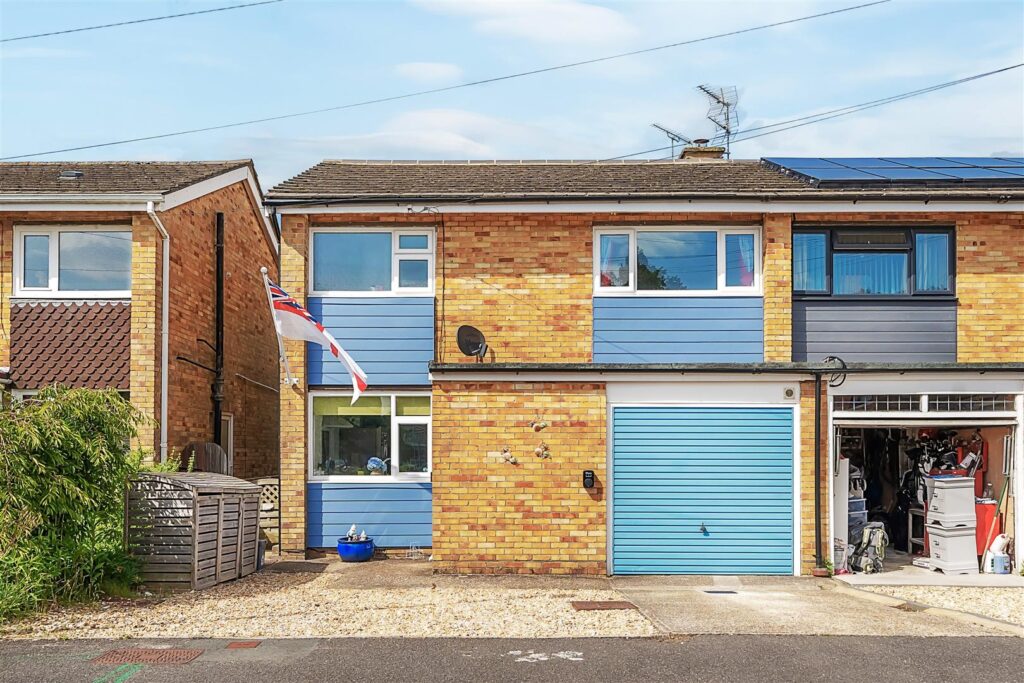
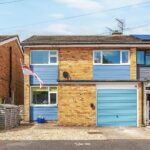
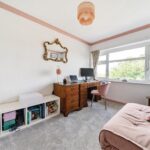
Make Enquiry
Please complete the form below and a member of staff will be in touch shortly.
Property Features
- POPULAR WIDLEY LOCATION
Property Summary
Full Details
PROPERTY DESCRIPTION
As you approach, the property has the advantage of a large driveway that will comfortably fit two large cars, whilst providing ample space for bin storage, and access to the rear garden.
As soon as you enter the property the hallway welcomes you with a light and airy space that gives you access to the store room, WC/utility, and leads you through to the open plan downstairs space.
The open plan kitchen/family space benefits from a large extension complete with skylights and bi-fold doors that truly bring a fresh and light feel throughout this space.
The kitchen is modern with clean lines with space for all modern kitchen appliances, complete with breakfast bar.
The living space also brings the enjoyment of a working log burner to bring a cosy feel to this section of the room.
The bi folds allow this home to become the perfect setting for entertaining family and friends with a beautiful patio space perfect for celebrations and barbecues. The garden also has a large lawn space, a perfect space for growing families to play.
Upstairs comprises of two double bedrooms and a single room all decorated to a beautiful standard.
The wow feature is the main bathroom complete with a beautiful freestanding bath with shower that gives a luxurious feel o the room.
This property is a must-view and will be in high demand due to its location.
Kitchen/Reception Room 11.23 x 6.60 (36'10" x 21'7")
WC/Utility
Store 3.33 x 2.49 (10'11" x 8'2")
Bedroom One 4.04 x 3.33 (13'3" x 10'11")
Bedroom Two 3.51 x 3.40 (11'6" x 11'1")
Bedroom Three 3.33 x 2.44 (10'11" x 8'0")
Hallway
USEFUL INFORMATION
Property construction: Standard form
Electricity supply: Mains electricity
Solar Panels: No
Other electricity sources: No
Water supply: Mains water supply
Sewerage: Mains
Heating: Central heating
Heating features: Double glazing and Wood burner
Broadband: ADSL copper wire
Mobile coverage: O2 - Excellent, Vodafone - Excellent, Three - Excellent, EE - Excellent
Parking: Off Street and Garage
Building safety issues: No
Restrictions - Listed Building: No
Restrictions - Conservation Area: No
Restrictions - Tree Preservation Orders: None
Public right of way: No
Long-term flood risk: No
Coastal erosion risk: No
Planning permission issues: No
Accessibility and adaptations: None
Coal mining area: No
Non-coal mining area: Yes
DISCLAIMER
All information is provided without warranty. Contains HM Land Registry data © Crown copyright and database right 2021. This data is licensed under the Open Government Licence v3.0.
The information contained is intended to help you decide whether the property is suitable for you. You should verify any answers which are important to you with your property lawyer or surveyor or ask for quotes from the appropriate trade experts: builder, plumber, electrician, damp, and timber expert.
