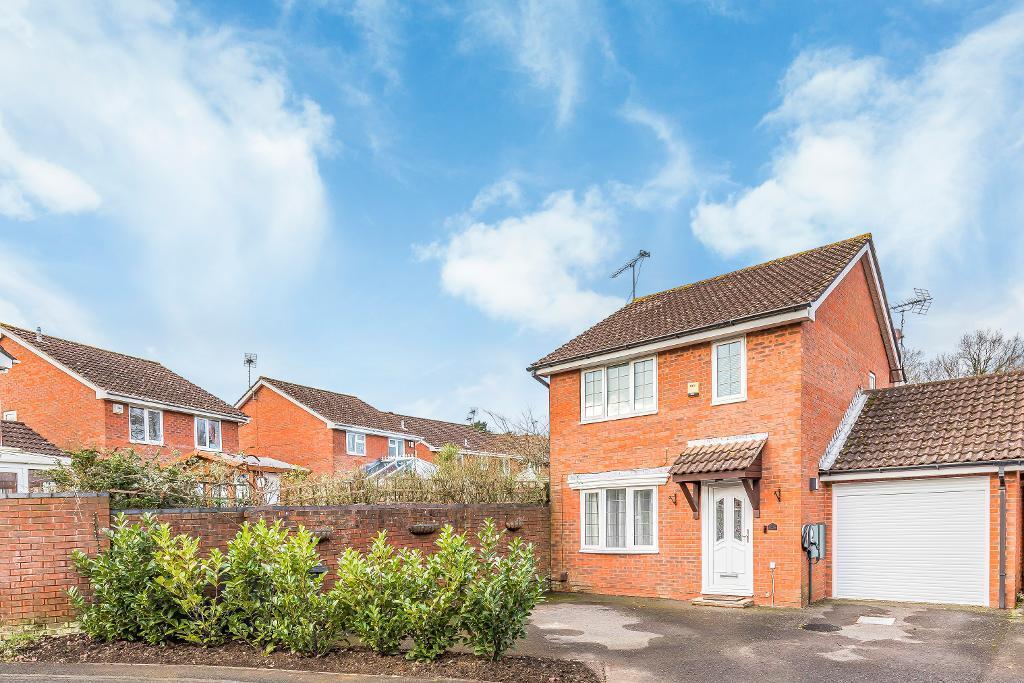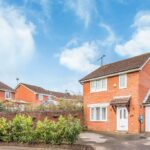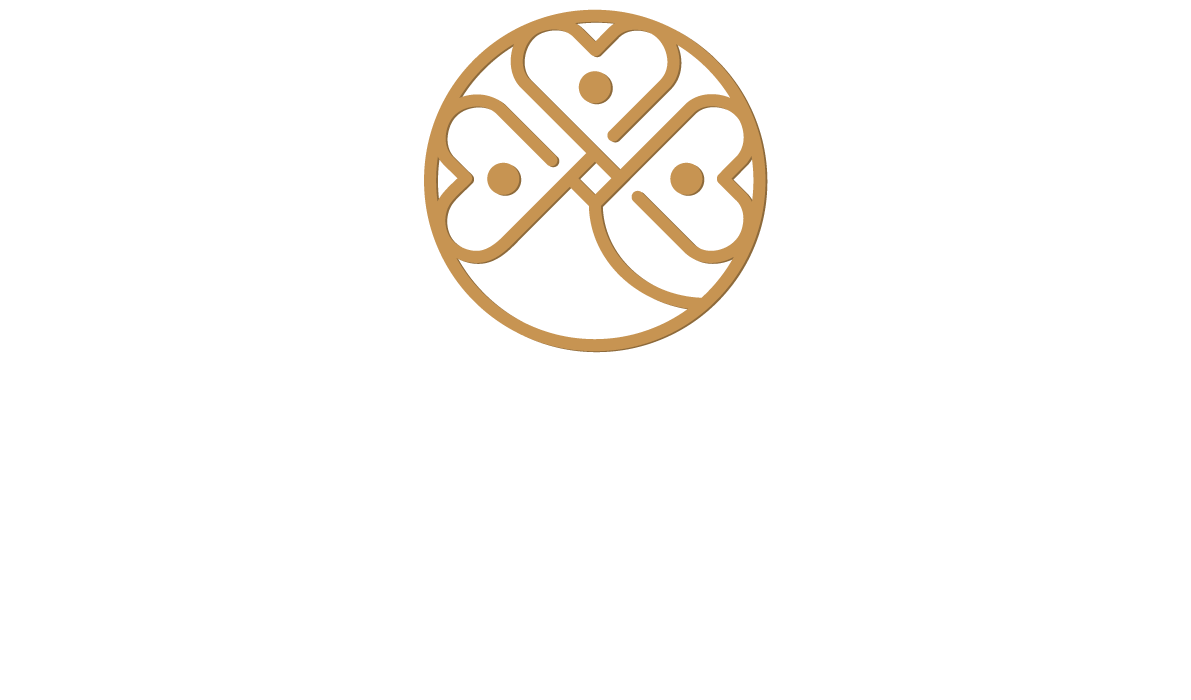
Harkness Drive, Waterlooville
Freehold
£349,950
Offers Over
3 Bedrooms
1 Bathrooms
1 Receptions
Council Tax Band:
D
Make Enquiry
Make Enquiry
Please complete the form below and a member of staff will be in touch shortly.
Property Features
- LINK DETACHED HOUSE
- THREE BEDROOMS
- SPACIOUS RECEPTION ROOM
- FITTED KITCHEN
- DOWNSTAIRS WC
- UTILITY ROOM
- CONSERVATORY
- GOOD SIZE REAR GARDEN
- GARAGE OWN DRIVE
- CLOSE TO LOCAL AMENITIES
Property Summary
THIS STUNNING LINKED DETACHED HOUSE is situated in the ever popular residential location of the Tempest Estate in Waterlooville, close to schools, local amenities and transport links. Offered in good decorative order, the accommodation comprises; entrance hallway, stairs to the first floor landing, living room with a window to the front elevation, kitchen/dining area with integrated appliances that include an induction hob and double oven. There is access to the garage which has been converted to incorporate a utility area and ground floor cloakroom with a remainder of the garage offering storage. The conservatory is accessed from the kitchen and has a door opening to the rear garden and patio area. Outside and to the front is a driveway with ample parking for two to three vehicles leading to the garage with electric roller door. The enclosed rear garden offers a decent degree of privacy and is mainly laid to lawn with patio areas adjoining the rear of the house and one at the back of the garden. We highly recommend an internal viewing to fully appreciate the accommodation on offer.
THINKING OF SELLING YOUR PROPERTY ? WHY NOT CALL US FOR A FREE REALISTIC VALUATION
THINKING OF SELLING YOUR PROPERTY ? WHY NOT CALL US FOR A FREE REALISTIC VALUATION
Harkness Drive, Waterlooville
£349,950
Offers Over
3 Bedrooms
1 Bathrooms
1 Receptions
Council Tax Band:
D


Make Enquiry
Make Enquiry
Please complete the form below and a member of staff will be in touch shortly.
Property Features
- LINK DETACHED HOUSE
- THREE BEDROOMS
- SPACIOUS RECEPTION ROOM
- FITTED KITCHEN
- DOWNSTAIRS WC
- UTILITY ROOM
- CONSERVATORY
- GOOD SIZE REAR GARDEN
- GARAGE OWN DRIVE
- CLOSE TO LOCAL AMENITIES
Property Summary
THIS STUNNING LINKED DETACHED HOUSE is situated in the ever popular residential location of the Tempest Estate in Waterlooville, close to schools, local amenities and transport links. Offered in good decorative order, the accommodation comprises; entrance hallway, stairs to the first floor landing, living room with a window to the front elevation, kitchen/dining area with integrated appliances that include an induction hob and double oven. There is access to the garage which has been converted to incorporate a utility area and ground floor cloakroom with a remainder of the garage offering storage. The conservatory is accessed from the kitchen and has a door opening to the rear garden and patio area. Outside and to the front is a driveway with ample parking for two to three vehicles leading to the garage with electric roller door. The enclosed rear garden offers a decent degree of privacy and is mainly laid to lawn with patio areas adjoining the rear of the house and one at the back of the garden. We highly recommend an internal viewing to fully appreciate the accommodation on offer.
THINKING OF SELLING YOUR PROPERTY ? WHY NOT CALL US FOR A FREE REALISTIC VALUATION
THINKING OF SELLING YOUR PROPERTY ? WHY NOT CALL US FOR A FREE REALISTIC VALUATION

