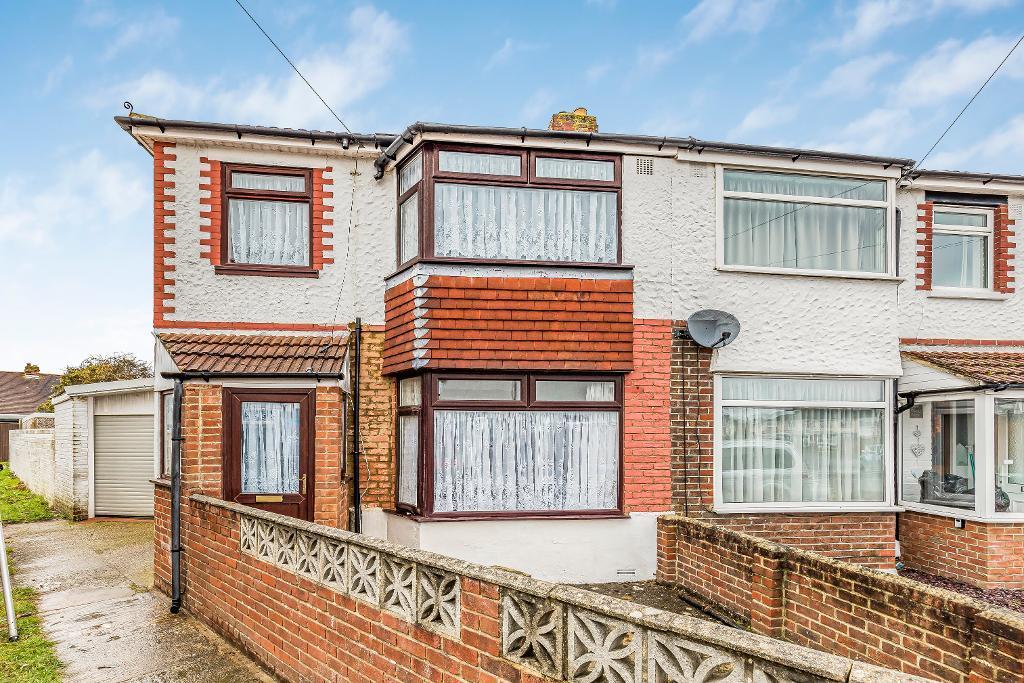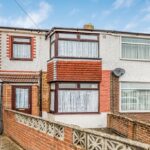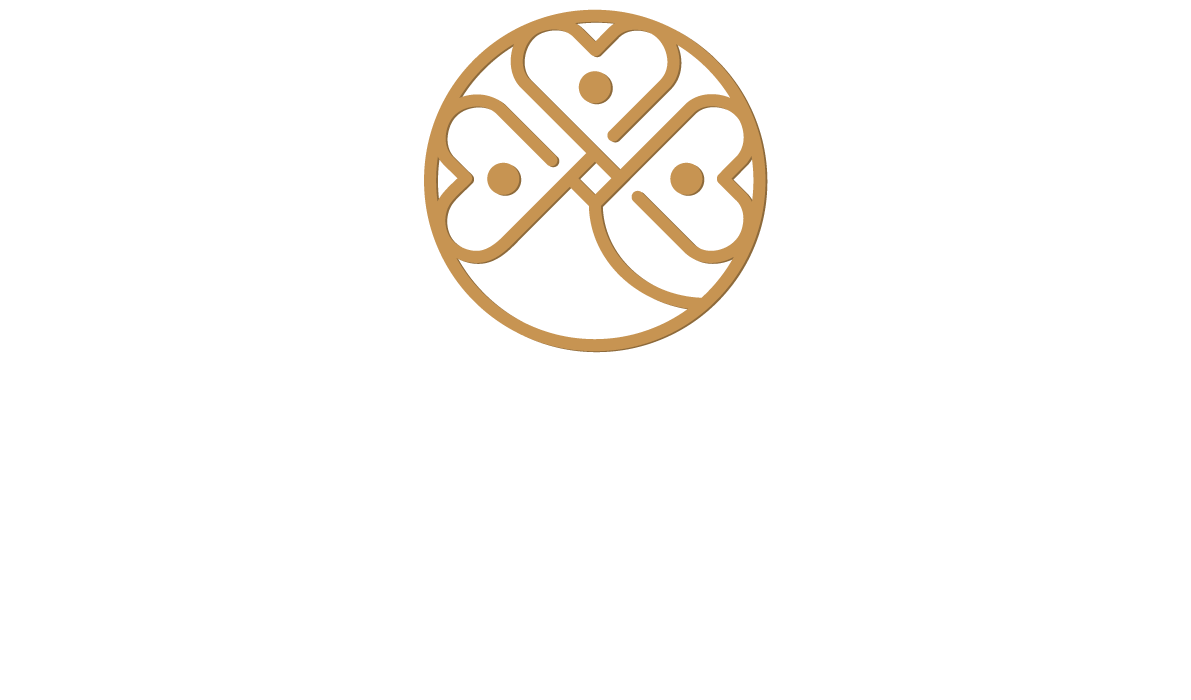
Marina Grove, Fareham
Freehold
£299,950
3 Bedrooms
1 Bathrooms
2 Receptions
Council Tax Band:
C
Make Enquiry
Make Enquiry
Please complete the form below and a member of staff will be in touch shortly.
Property Features
- THREE BEDROOM SEMI HOUSE
- TWO RECEPTION ROOMS
- KITCHEN
- DOWNSTAIRS SHOWER/WC
- GAS CENTRAL HEATING
- GARAGE SHARED DRIVE
- DOUBLE GLAZING
- CLOSE TO LOCAL PARK
- SOUGHT AFTER LOCATION
Property Summary
THREE BEDROOM HOUSE IN NEED OF MODERNISATION WITH LOTS OF POTENCIAL TO EXTEND SUBJECT TO PLANNING PERMISSION. Situated on a corner plot in the popular residential location of Marina Grove in Portchester, this three bedroom house requires updating throughout and has potential for extending subject to relevant planning permissions. The current accommodation is set over two floors and comprises; porch opening to the hallway which in turn allows access to the sitting room, living/dining room and the kitchen and ground floor shower room. On the first floor are three bedrooms and an additional shower room. On the outside there is a garage with electric roller door, this can be accessed from the shared driveway and also the rear garden. The spacious rear garden is fence enclosed and mainly laid to lawn with some hard standing areas in addition to the garden store. We highly recommend an internal viewing to fully appreciate the size of plot on offer.
THINKING OF SELLING YOUR PROPERTY ? WHY NOT CALL US FOR A FREE REALISTIC VALUATION
THINKING OF SELLING YOUR PROPERTY ? WHY NOT CALL US FOR A FREE REALISTIC VALUATION
Marina Grove, Fareham
£299,950
3 Bedrooms
1 Bathrooms
2 Receptions
Council Tax Band:
C


Make Enquiry
Make Enquiry
Please complete the form below and a member of staff will be in touch shortly.
Property Features
- THREE BEDROOM SEMI HOUSE
- TWO RECEPTION ROOMS
- KITCHEN
- DOWNSTAIRS SHOWER/WC
- GAS CENTRAL HEATING
- GARAGE SHARED DRIVE
- DOUBLE GLAZING
- CLOSE TO LOCAL PARK
- SOUGHT AFTER LOCATION
Property Summary
THREE BEDROOM HOUSE IN NEED OF MODERNISATION WITH LOTS OF POTENCIAL TO EXTEND SUBJECT TO PLANNING PERMISSION. Situated on a corner plot in the popular residential location of Marina Grove in Portchester, this three bedroom house requires updating throughout and has potential for extending subject to relevant planning permissions. The current accommodation is set over two floors and comprises; porch opening to the hallway which in turn allows access to the sitting room, living/dining room and the kitchen and ground floor shower room. On the first floor are three bedrooms and an additional shower room. On the outside there is a garage with electric roller door, this can be accessed from the shared driveway and also the rear garden. The spacious rear garden is fence enclosed and mainly laid to lawn with some hard standing areas in addition to the garden store. We highly recommend an internal viewing to fully appreciate the size of plot on offer.
THINKING OF SELLING YOUR PROPERTY ? WHY NOT CALL US FOR A FREE REALISTIC VALUATION
THINKING OF SELLING YOUR PROPERTY ? WHY NOT CALL US FOR A FREE REALISTIC VALUATION

