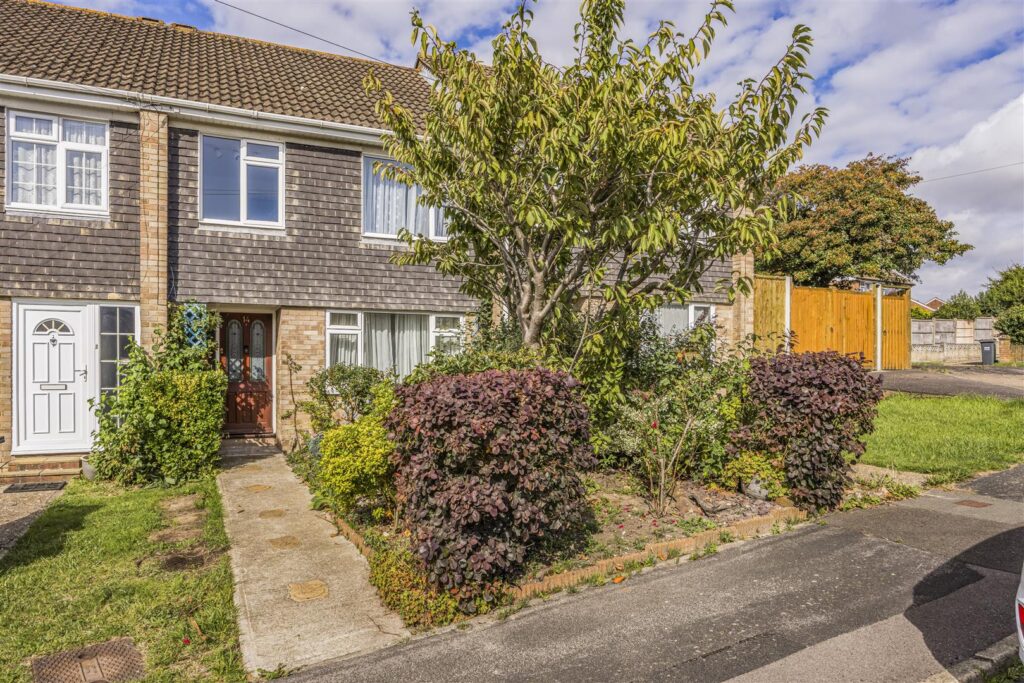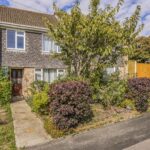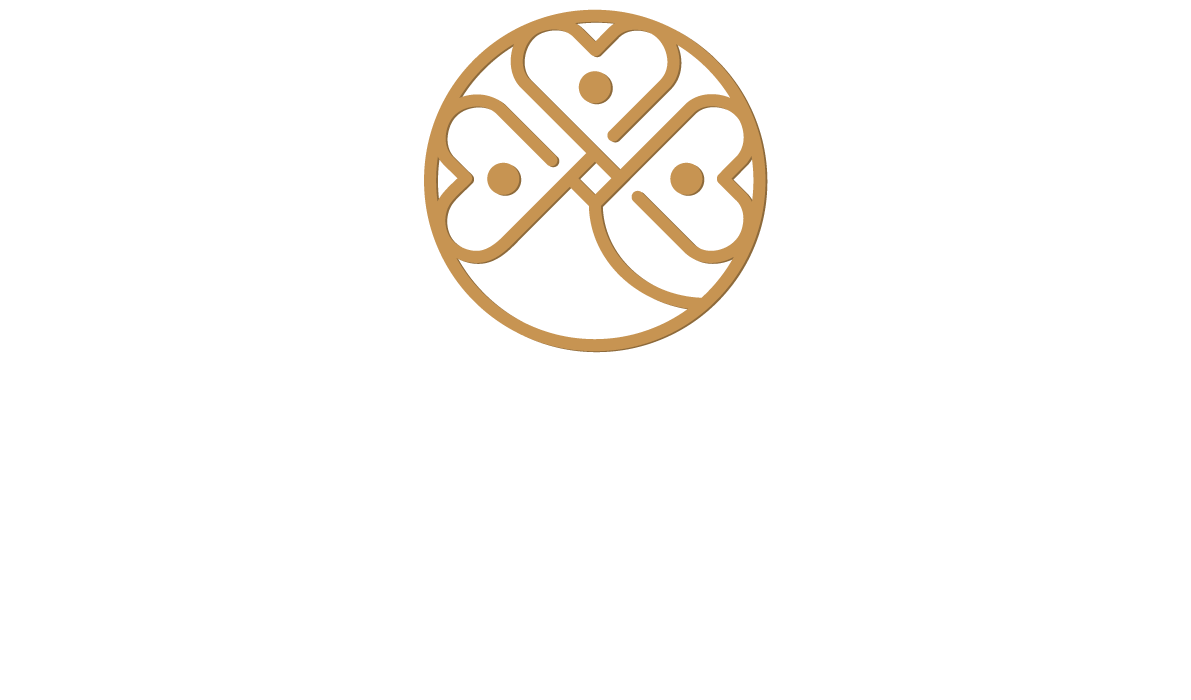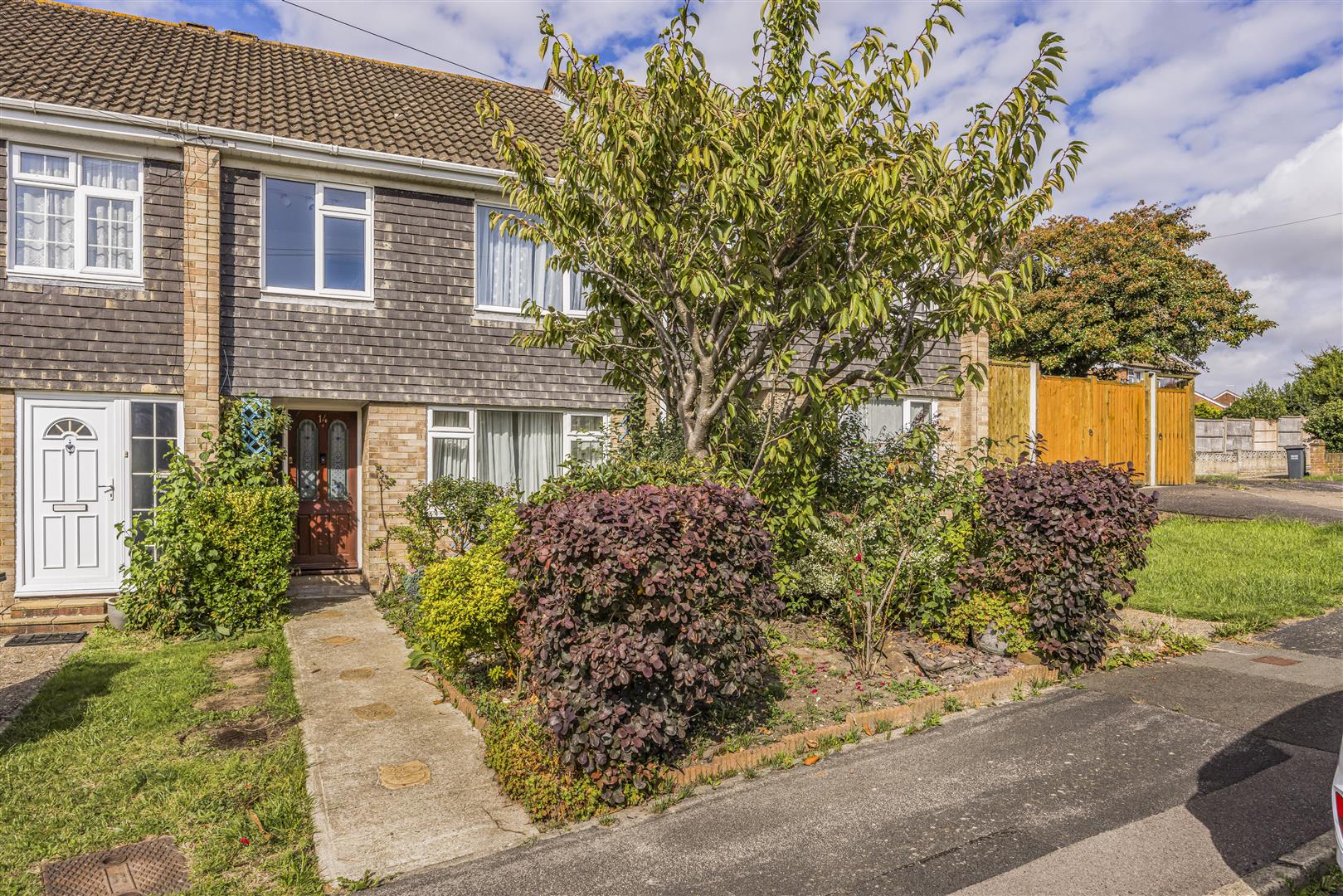
Marlborough Close, Waterlooville
Council Tax Band:
Make Enquiry
Please complete the form below and a member of staff will be in touch shortly.
Property Features
- PRIVATE GARDEN WITH SUMMER HOUSE
- QUIET CUL-DE-SAC
- VACANT
- PERFECT FOR FIRST TIME BUYERS OR INVESTORS
- PROBATE PROPERTY
- GARAGE
Property Summary
The location is perfect for first time buyers, families, or investors. This property is close to local shops, bus routes and is a good school catchment area for popular local schools.
To book a viewing for the must view property please call 02392259822!!
Full Details
PROPERTY DESCRIPTION
As you approach this charming mid-terrace 3-bedroom home, you’re greeted with a neat pathway leading to the front door. This property is nicely set back from the pavement. On entrance the property has a welcoming, homely feel. Leading on to the right of the entrance hall you have the spacious, bright living room completed with fresh cream and white tones. As you make your way to the back of the living room, you have a dining area that over looks the well-kept garden. Heading towards the rear of the home, you’ll find a sleek and stylish modern galley kitchen.
Upstairs, you’ll find three well-proportioned bedrooms, including a generous master, a second double with built in mirrored wardrobes and a versatile third room that’s ideal as a nursery, office, or guest room. The bathroom has a walk in shower with plentily of built in storage.
LIVING ROOM 4.47m x 3.05m,2.13m (14'8 x 10,7)
DINING ROOM 3.02m x 2.95m (9'11 x 9'8)
KITCHEN 2.74m,0.30m x 2.01m (9,1 x 6'7)
SHOWER ROOM 2.13m x 2.03m (7'0 x 6'8)
MASTER BEDROOM 4.52m x 2.90m (14'10 x 9'6 )
BEDROOM 2 3.02m 2.90m (9'11 9'6)
BEDROOM 3 3.05m x 2.18m (10'0 x 7'2 )
SUMMER HOUSE 2.01m x 2.01m (6'7 x 6'7 )
DISCLAIMER
All information is provided without warranty. Contains HM Land Registry data © Crown copyright and database right 2021. This data is licensed under the Open Government Licence v3.0.
The information contained is intended to help you decide whether the property is suitable for you. You should verify any answers which are important to you with your property lawyer or surveyor or ask for quotes from the appropriate trade experts: builder, plumber, electrician, damp, and timber expert.
Marlborough Close, Waterlooville
Council Tax Band:


Make Enquiry
Please complete the form below and a member of staff will be in touch shortly.
Property Features
- PRIVATE GARDEN WITH SUMMER HOUSE
- QUIET CUL-DE-SAC
- VACANT
- PERFECT FOR FIRST TIME BUYERS OR INVESTORS
- PROBATE PROPERTY
- GARAGE
Property Summary
The location is perfect for first time buyers, families, or investors. This property is close to local shops, bus routes and is a good school catchment area for popular local schools.
To book a viewing for the must view property please call 02392259822!!
Full Details
PROPERTY DESCRIPTION
As you approach this charming mid-terrace 3-bedroom home, you’re greeted with a neat pathway leading to the front door. This property is nicely set back from the pavement. On entrance the property has a welcoming, homely feel. Leading on to the right of the entrance hall you have the spacious, bright living room completed with fresh cream and white tones. As you make your way to the back of the living room, you have a dining area that over looks the well-kept garden. Heading towards the rear of the home, you’ll find a sleek and stylish modern galley kitchen.
Upstairs, you’ll find three well-proportioned bedrooms, including a generous master, a second double with built in mirrored wardrobes and a versatile third room that’s ideal as a nursery, office, or guest room. The bathroom has a walk in shower with plentily of built in storage.
LIVING ROOM 4.47m x 3.05m,2.13m (14'8 x 10,7)
DINING ROOM 3.02m x 2.95m (9'11 x 9'8)
KITCHEN 2.74m,0.30m x 2.01m (9,1 x 6'7)
SHOWER ROOM 2.13m x 2.03m (7'0 x 6'8)
MASTER BEDROOM 4.52m x 2.90m (14'10 x 9'6 )
BEDROOM 2 3.02m 2.90m (9'11 9'6)
BEDROOM 3 3.05m x 2.18m (10'0 x 7'2 )
SUMMER HOUSE 2.01m x 2.01m (6'7 x 6'7 )
DISCLAIMER
All information is provided without warranty. Contains HM Land Registry data © Crown copyright and database right 2021. This data is licensed under the Open Government Licence v3.0.
The information contained is intended to help you decide whether the property is suitable for you. You should verify any answers which are important to you with your property lawyer or surveyor or ask for quotes from the appropriate trade experts: builder, plumber, electrician, damp, and timber expert.


