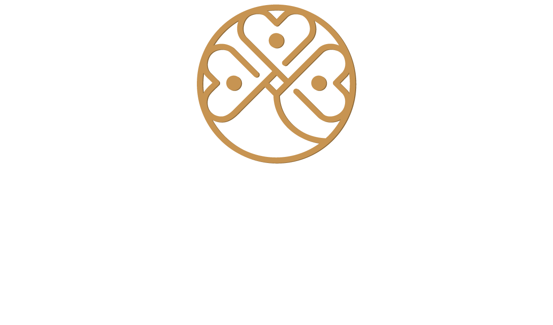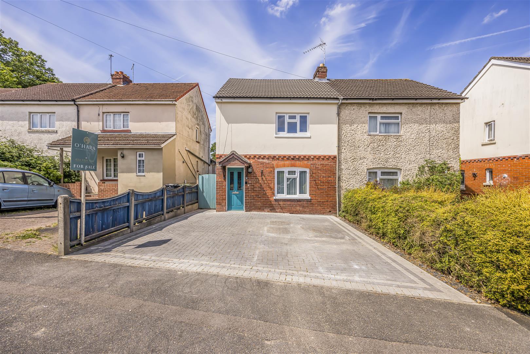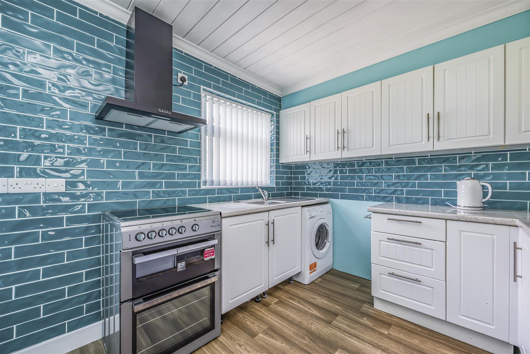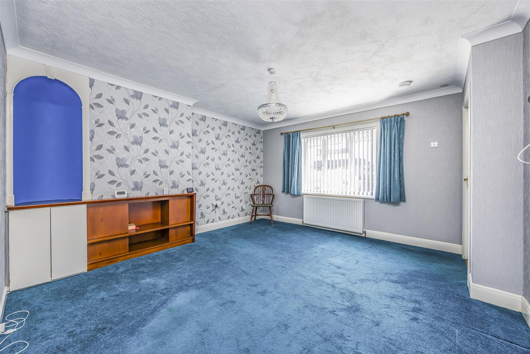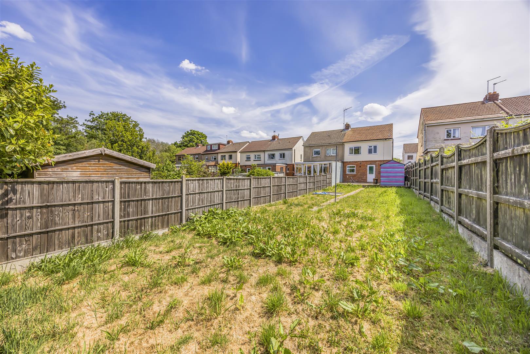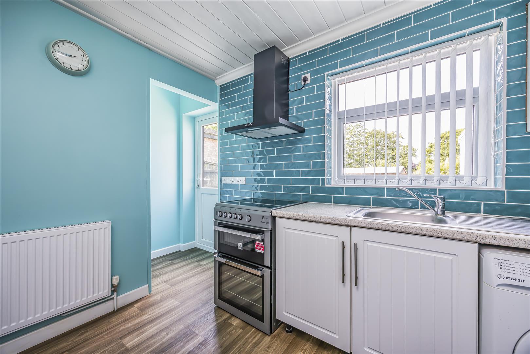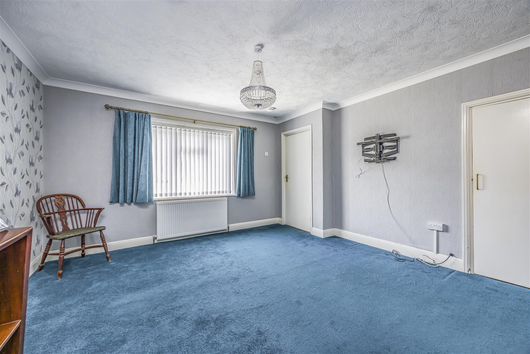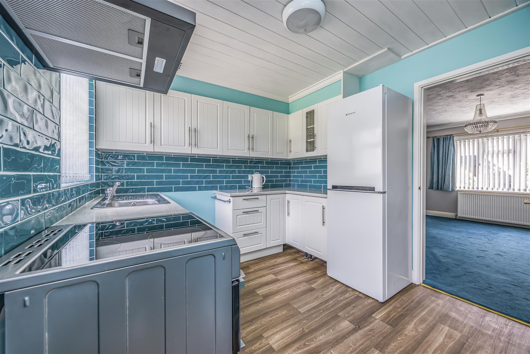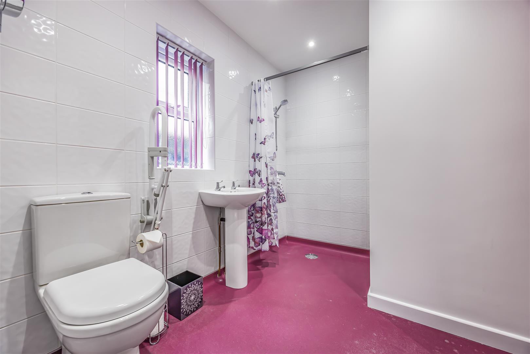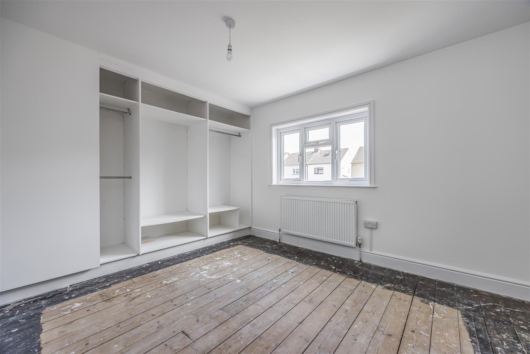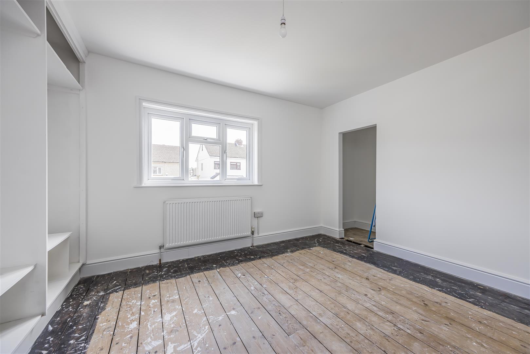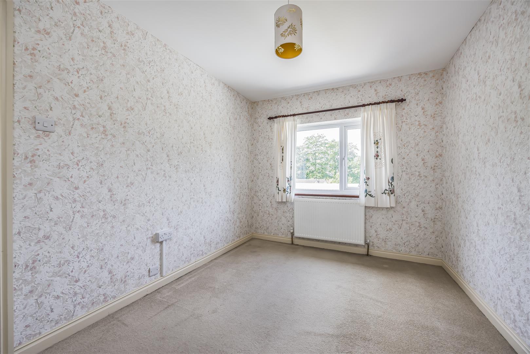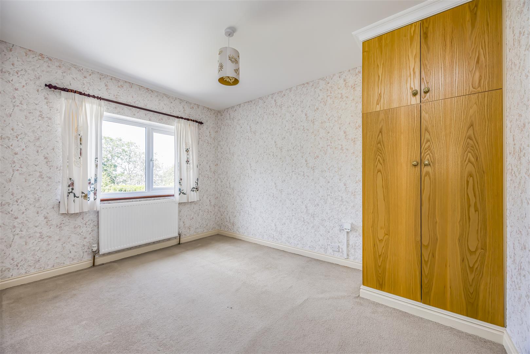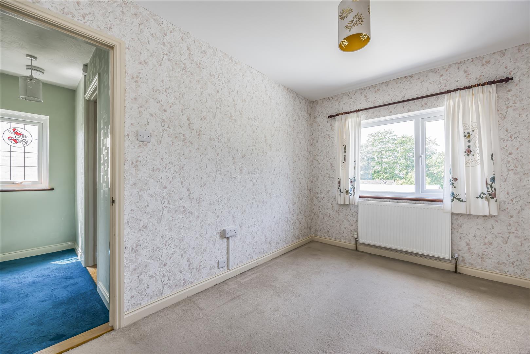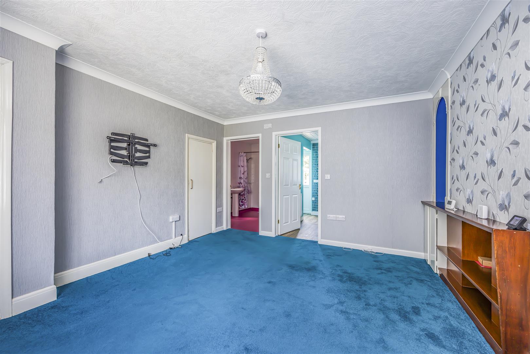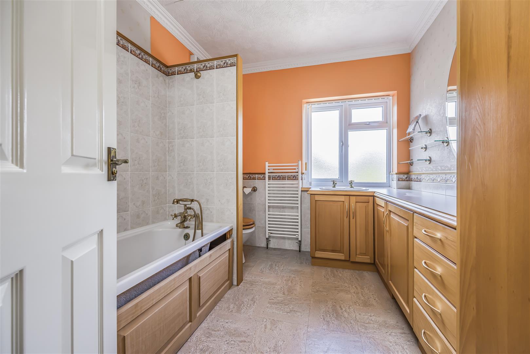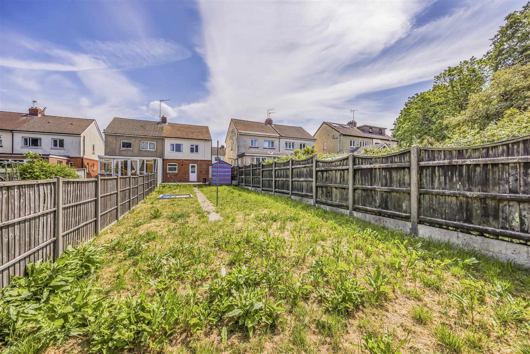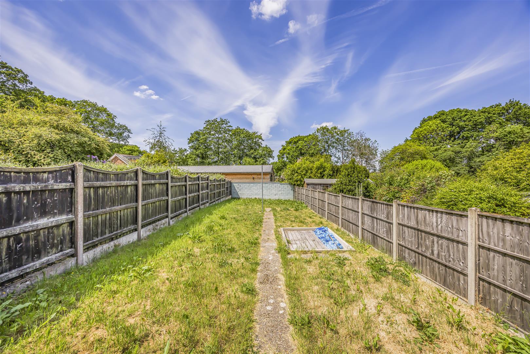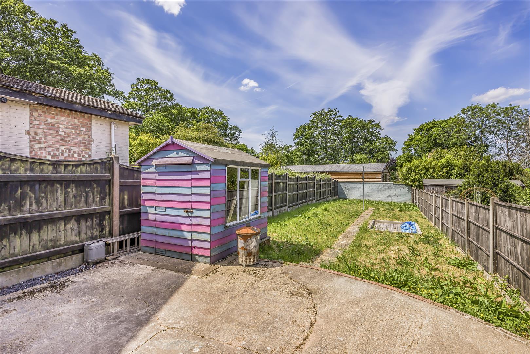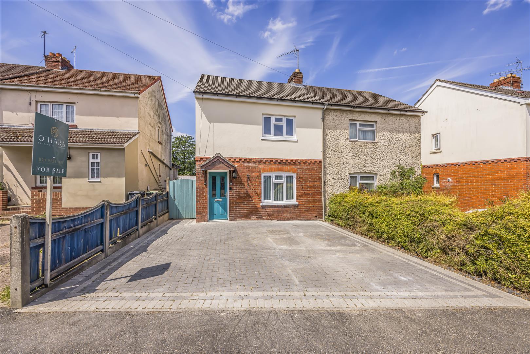
Sandy Brow, Waterlooville
Council Tax Band:
Make Enquiry
Please complete the form below and a member of staff will be in touch shortly.
Property Features
- SEMI DETACHED HOUSE
- TWO DOUBLE BEDROOMS
- OFF ROAD PARKING
- SPACIOUS REAR GARDEN
- SIDE ENTRANCE
- DOUBLE GLAZING
Property Summary
This property is perfect for first-time buyers, investors or those looking to down size.
To get a viewing booked in now please call 02392259822!
Full Details
PROPERTY DECRIPTION
Upon entering this property, you are met with your own private driveway with off road parking for two cars. Accommodation on the ground floor consists of a newly decorated, spacious reception room with a large storage cupboard, fitted kitchen and a wet room/WC. The first floor has two good sized double bedrooms that have recently been refurbished and a family bathroom. Outside the property you have a lovely size rear garden that offers a peaceful retreat and endless possibilities for relaxation, play, or entertaining. The property benefits from gas central heating, double glazed windows and is offered with no upper chain.
LIVING ROOM 4.17 x 4.11 (13'8" x 13'5" )
KITCHEN 3.75 x 2.72 (12'3" x 8'11" )
DOWNSTAIRS WETROOM W/C 2.67 x 2.08 (8'9" x 6'9" )
MASTER BEDROOM 4.13 x 3.30 (13'6" x 10'9" )
BEDROOM 2 3.64 x v2.66 (11'11" x v8'8")
BATHROOM 2.68 x 2.39 (8'9" x 7'10")
Outbuilding 2.39 x 1.83 (7'10" x 6'0" )
DISCLAIMER
All information is provided without warranty. Contains HM Land Registry data © Crown copyright and database right 2021. This data is licensed under the Open Government Licence v3.0.
The information contained is intended to help you decide whether the property is suitable for you. You should verify any answers which are important to you with your property lawyer or surveyor or ask for quotes from the appropriate trade experts: builder, plumber, electrician, damp, and timber expert.
Sandy Brow, Waterlooville
Council Tax Band:
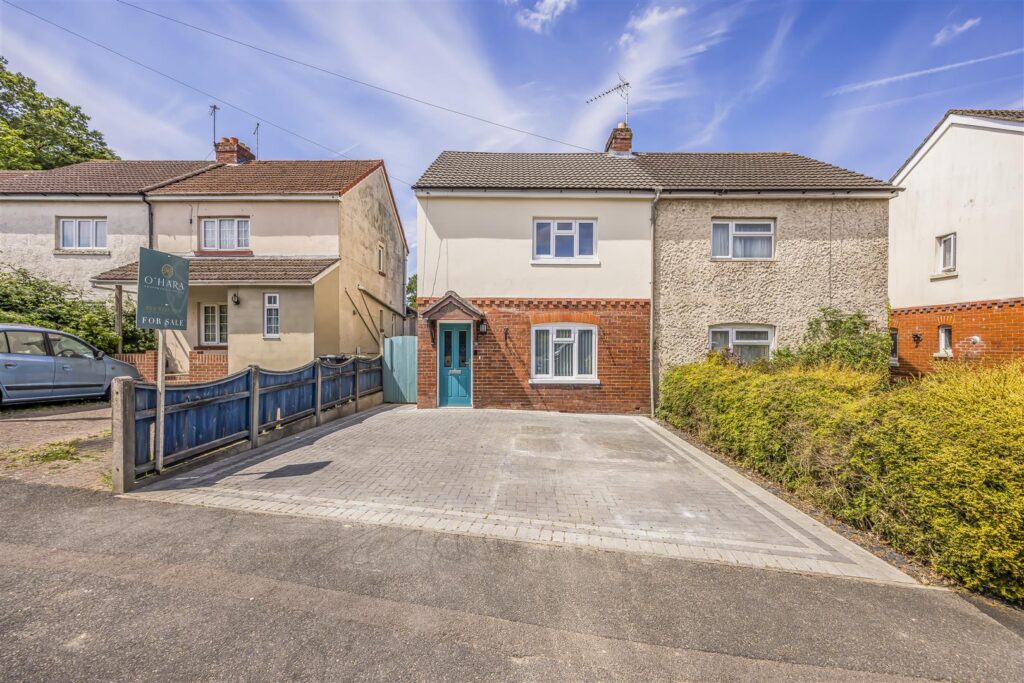
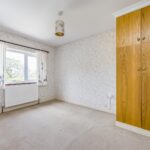
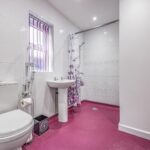
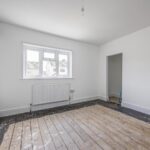
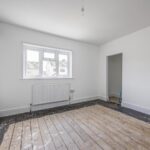
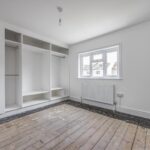
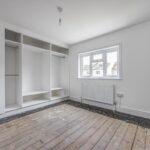
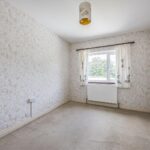
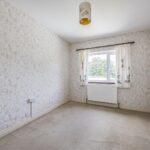
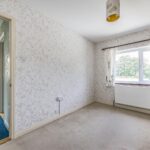
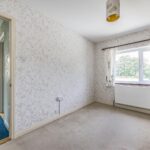
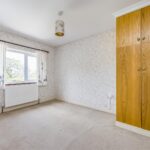
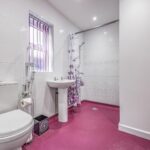

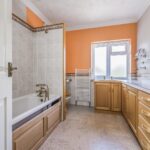
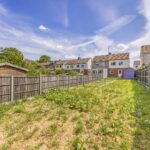
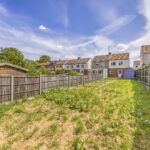
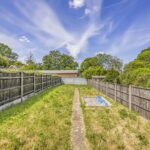
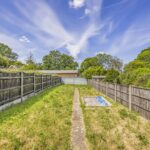
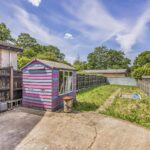
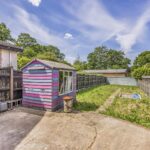


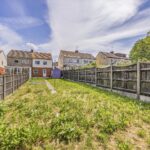
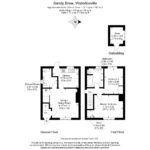
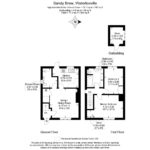
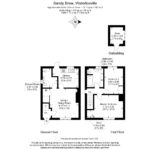

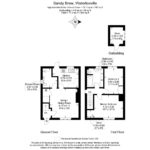

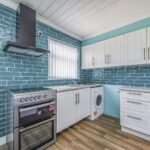
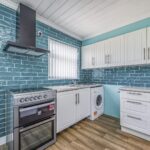
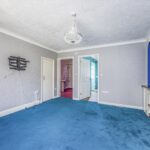
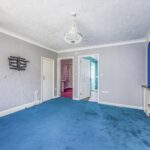
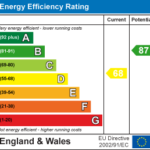
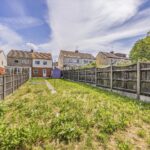
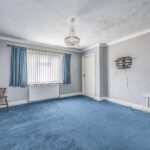
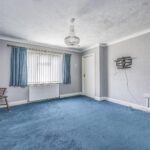
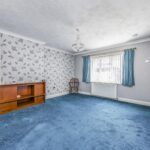
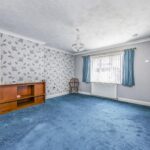
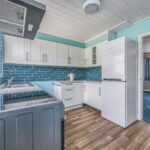
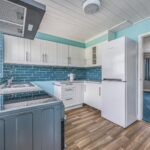
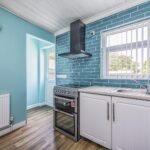
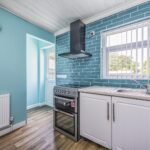
Make Enquiry
Please complete the form below and a member of staff will be in touch shortly.
Property Features
- SEMI DETACHED HOUSE
- TWO DOUBLE BEDROOMS
- OFF ROAD PARKING
- SPACIOUS REAR GARDEN
- SIDE ENTRANCE
- DOUBLE GLAZING
Property Summary
This property is perfect for first-time buyers, investors or those looking to down size.
To get a viewing booked in now please call 02392259822!
Full Details
PROPERTY DECRIPTION
Upon entering this property, you are met with your own private driveway with off road parking for two cars. Accommodation on the ground floor consists of a newly decorated, spacious reception room with a large storage cupboard, fitted kitchen and a wet room/WC. The first floor has two good sized double bedrooms that have recently been refurbished and a family bathroom. Outside the property you have a lovely size rear garden that offers a peaceful retreat and endless possibilities for relaxation, play, or entertaining. The property benefits from gas central heating, double glazed windows and is offered with no upper chain.
LIVING ROOM 4.17 x 4.11 (13'8" x 13'5" )
KITCHEN 3.75 x 2.72 (12'3" x 8'11" )
DOWNSTAIRS WETROOM W/C 2.67 x 2.08 (8'9" x 6'9" )
MASTER BEDROOM 4.13 x 3.30 (13'6" x 10'9" )
BEDROOM 2 3.64 x v2.66 (11'11" x v8'8")
BATHROOM 2.68 x 2.39 (8'9" x 7'10")
Outbuilding 2.39 x 1.83 (7'10" x 6'0" )
DISCLAIMER
All information is provided without warranty. Contains HM Land Registry data © Crown copyright and database right 2021. This data is licensed under the Open Government Licence v3.0.
The information contained is intended to help you decide whether the property is suitable for you. You should verify any answers which are important to you with your property lawyer or surveyor or ask for quotes from the appropriate trade experts: builder, plumber, electrician, damp, and timber expert.
