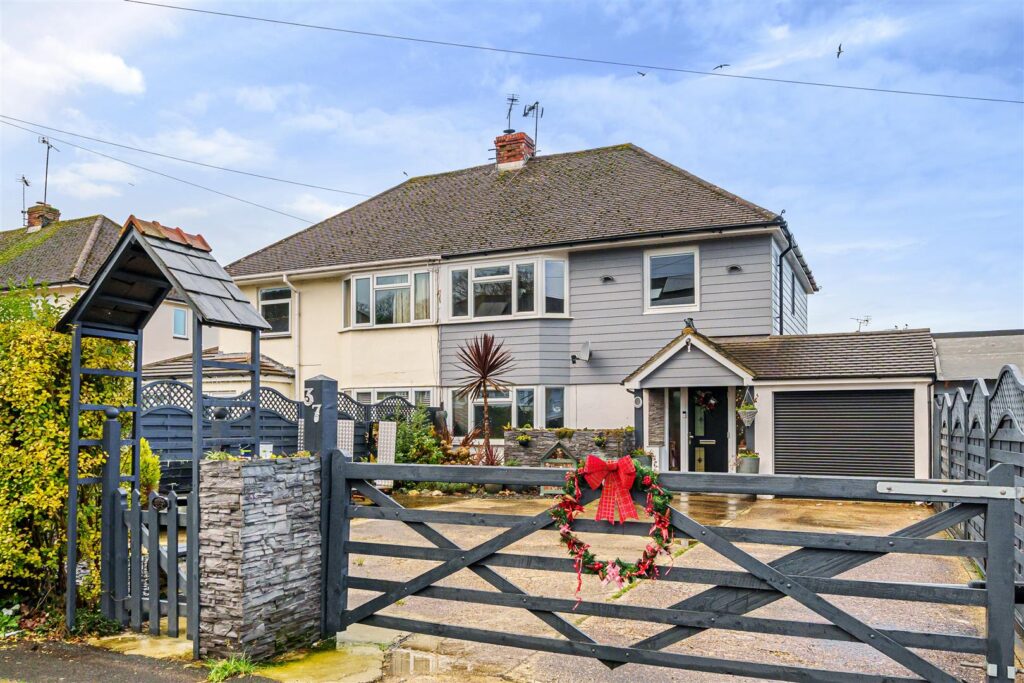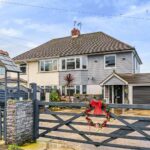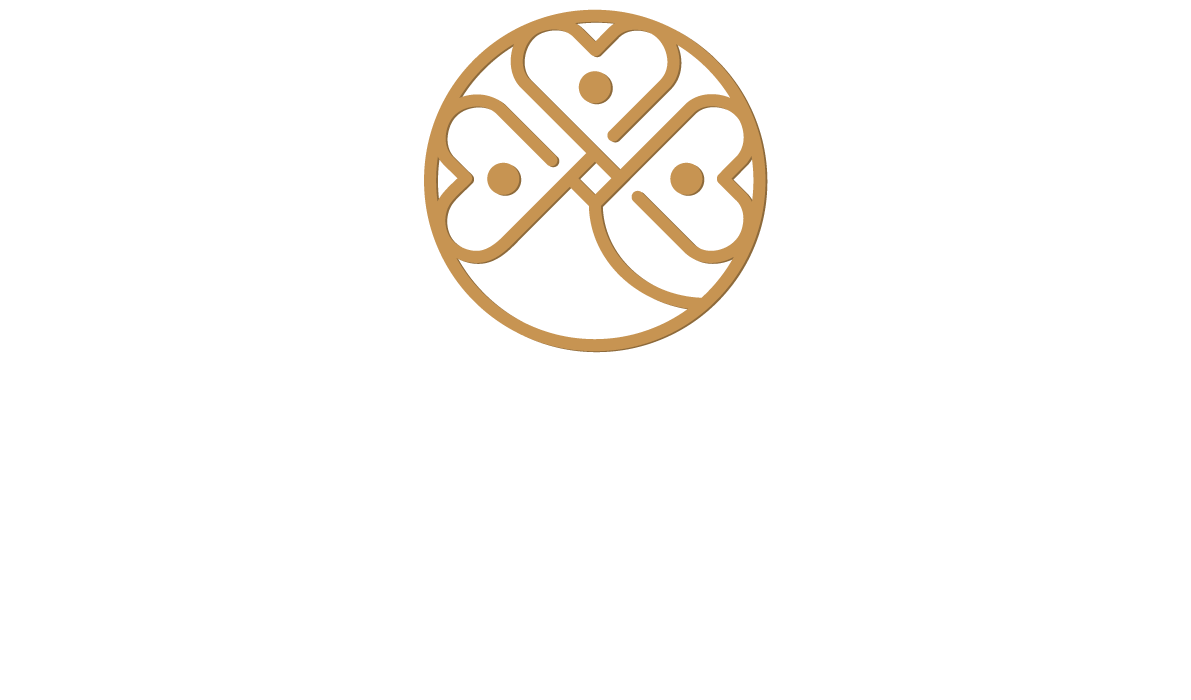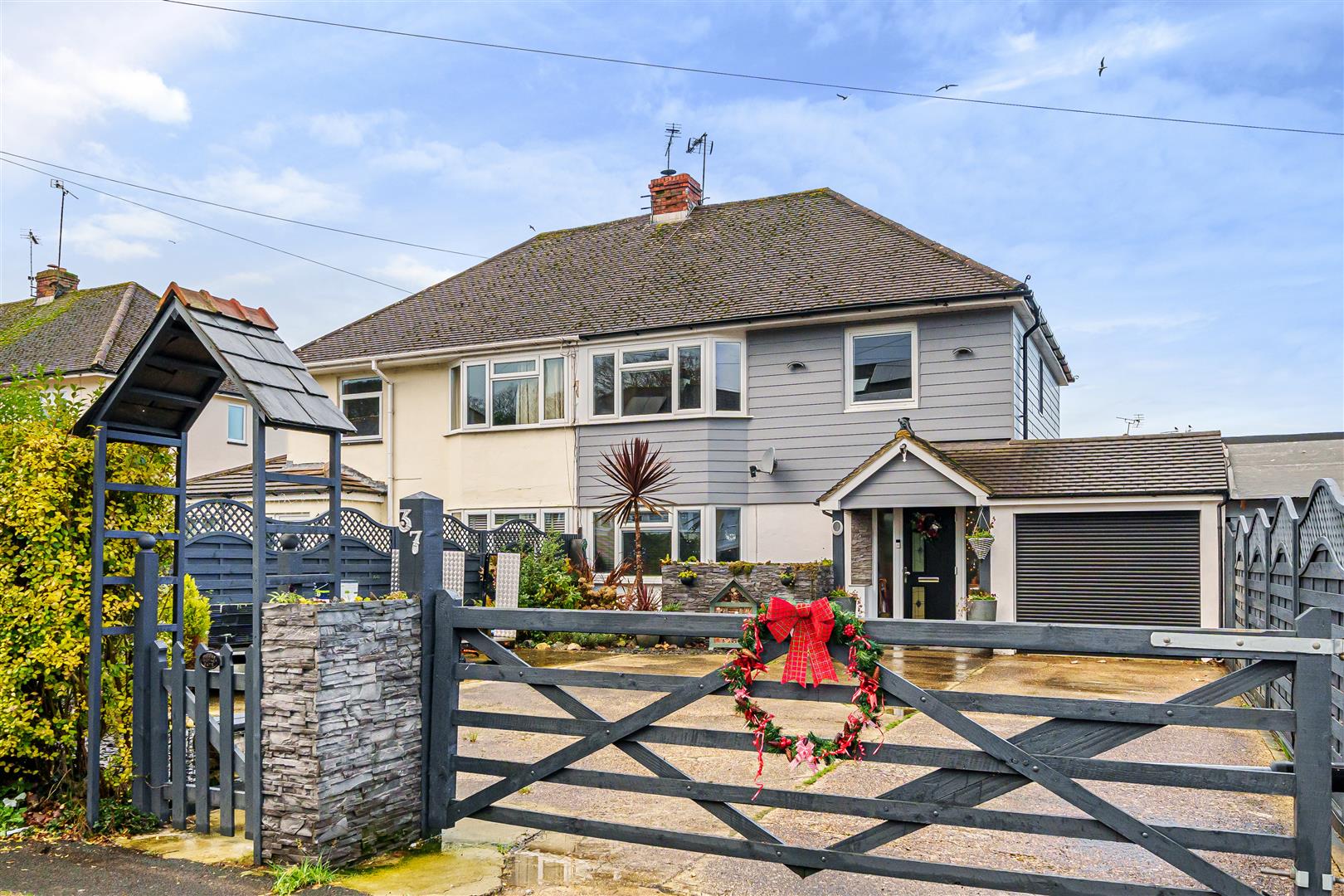
Serpentine Road, Widley, Waterlooville
Freehold
£375,000
Offers Over
3 Bedrooms
2 Bathrooms
1 Receptions
Council Tax Band:
C
Make Enquiry
Make Enquiry
Please complete the form below and a member of staff will be in touch shortly.
Property Features
- BEAUTIFULLY PRESENTED THREE BEDROOM FAMILY HOME
- MASTER BEDROOM WITH EN SUITE BATRHOOM/WC
- SPACIOUS LOUNGE WITH FEATURE FIREPLACE
- DOWNSTAIRS WC
- CONSERVATORY
- GARAGE WITH WORKSHOP APPROACHED VIA OWN DRIVE
- FAMILY SHOWEROOM/WC
- BEAUTIFULLY PRESENTED REAR GARDEN
- GAS CENTRAL HEATING
- DOUBLE GLAZING
Property Summary
O'Hara Properties are delighted to bring to the market this BEAUTIFULLY PRESENTED THREE BEDROOM SEMI DETACHED HOUSE located in the ever popular Widley area of Waterlooville. Accommodation on the ground floor consists of a bay fronted reception room with feature fireplace, fitted kitchen/diner, utility room, downstairs WC and a conservatory with doors leading out into the garden. On the first floor there is a master bedroom with en- suite bathroom/WC , two further bedrooms and a family shoer room/WC. There is also access to the loft. Outside to the front of the property there is parking for multiple cars and a garage which is approached via it's own drive which also has direct access to the hallway. The property benefits from double glazing and gas central heating.
Serpentine Road, Widley, Waterlooville
£375,000
Offers Over
3 Bedrooms
2 Bathrooms
1 Receptions
Council Tax Band:
C


Make Enquiry
Make Enquiry
Please complete the form below and a member of staff will be in touch shortly.
Property Features
- BEAUTIFULLY PRESENTED THREE BEDROOM FAMILY HOME
- MASTER BEDROOM WITH EN SUITE BATRHOOM/WC
- SPACIOUS LOUNGE WITH FEATURE FIREPLACE
- DOWNSTAIRS WC
- CONSERVATORY
- GARAGE WITH WORKSHOP APPROACHED VIA OWN DRIVE
- FAMILY SHOWEROOM/WC
- BEAUTIFULLY PRESENTED REAR GARDEN
- GAS CENTRAL HEATING
- DOUBLE GLAZING
Property Summary
O'Hara Properties are delighted to bring to the market this BEAUTIFULLY PRESENTED THREE BEDROOM SEMI DETACHED HOUSE located in the ever popular Widley area of Waterlooville. Accommodation on the ground floor consists of a bay fronted reception room with feature fireplace, fitted kitchen/diner, utility room, downstairs WC and a conservatory with doors leading out into the garden. On the first floor there is a master bedroom with en- suite bathroom/WC , two further bedrooms and a family shoer room/WC. There is also access to the loft. Outside to the front of the property there is parking for multiple cars and a garage which is approached via it's own drive which also has direct access to the hallway. The property benefits from double glazing and gas central heating.


