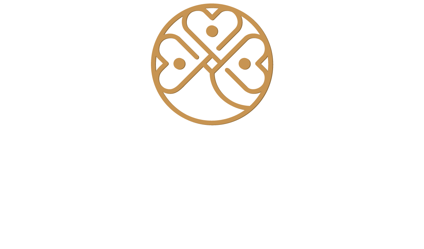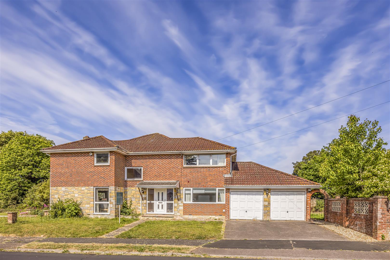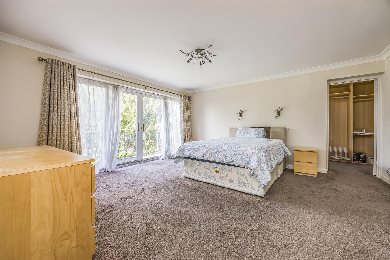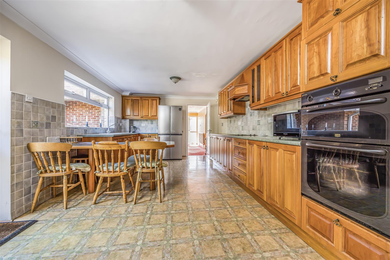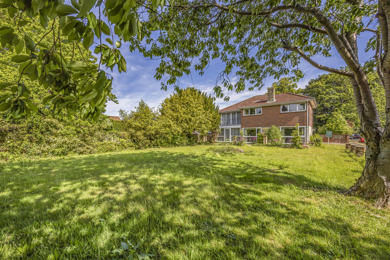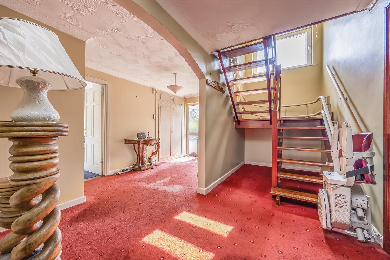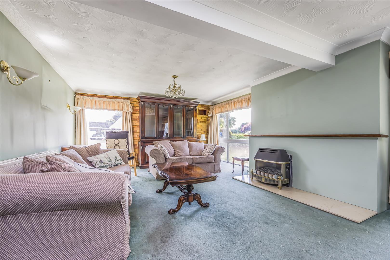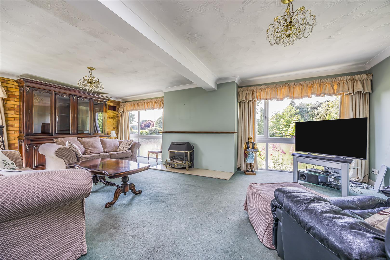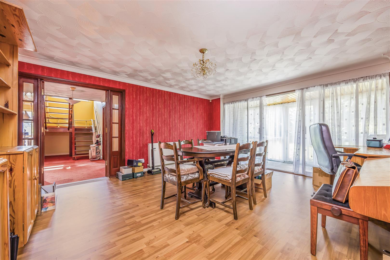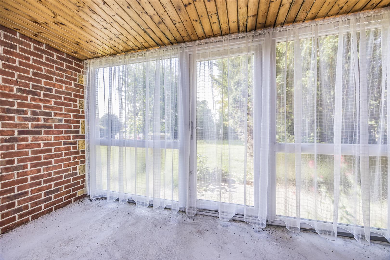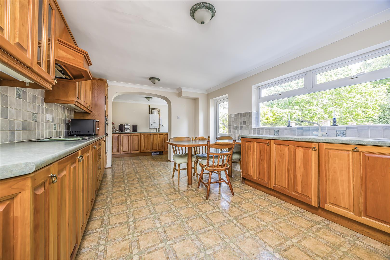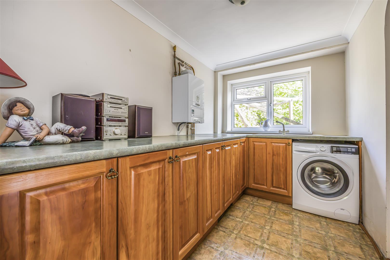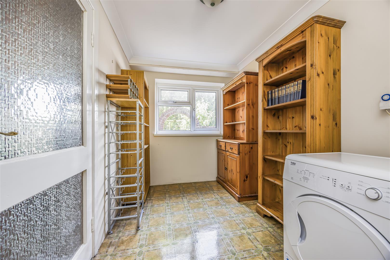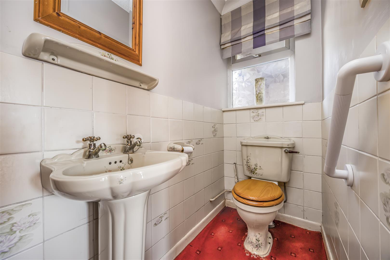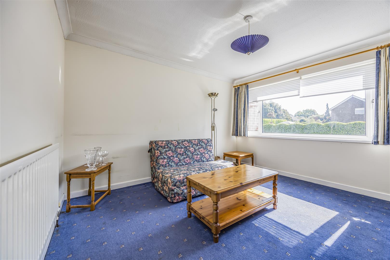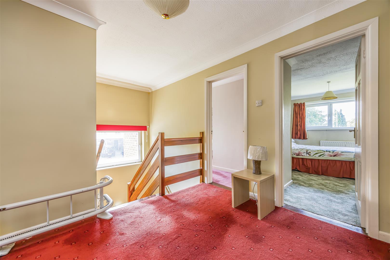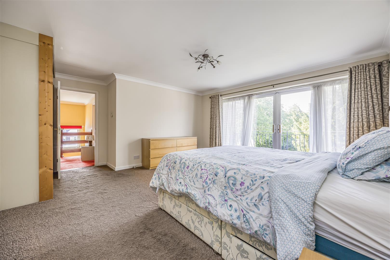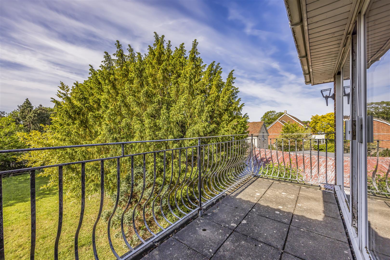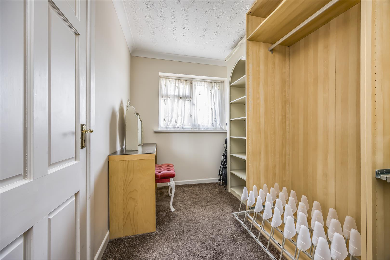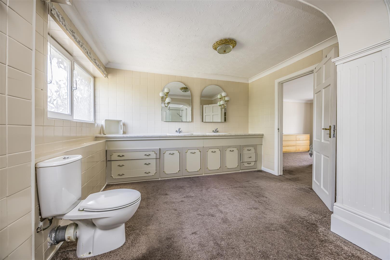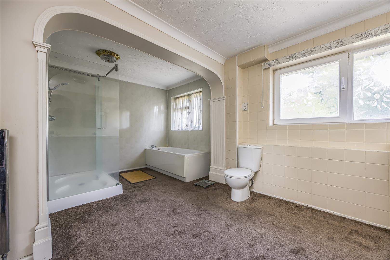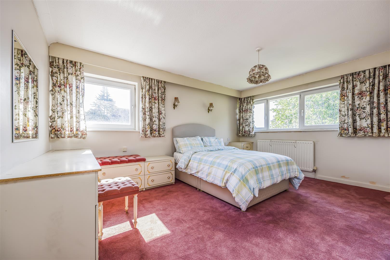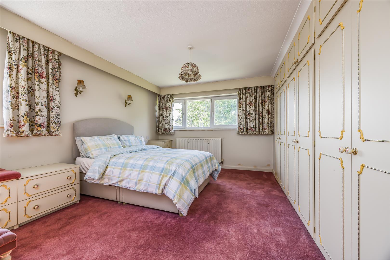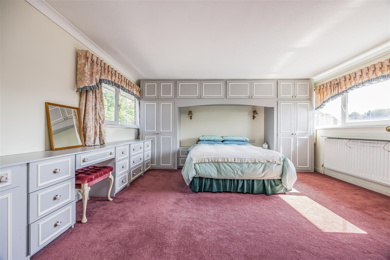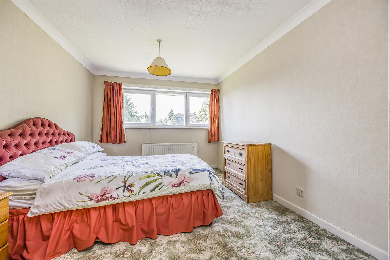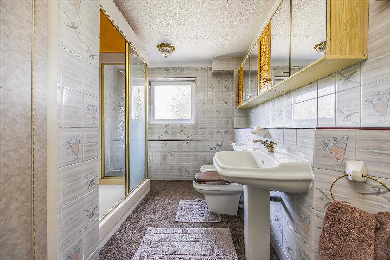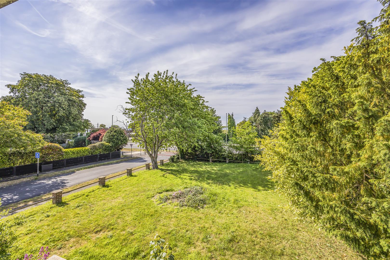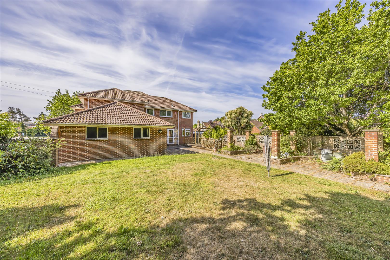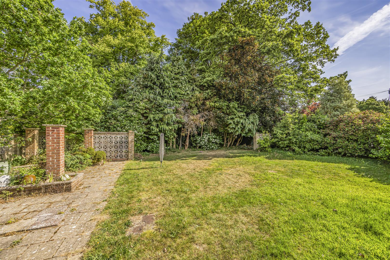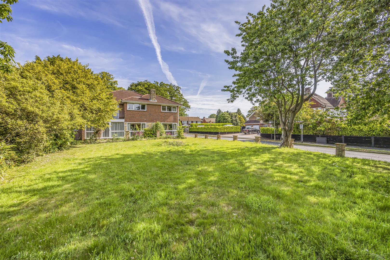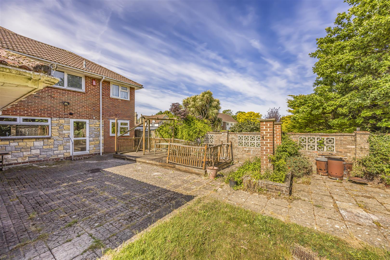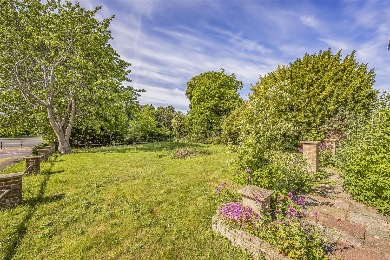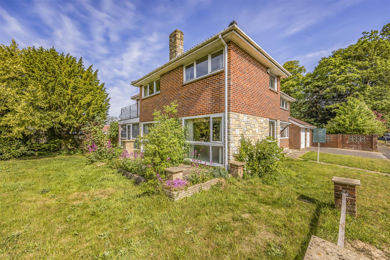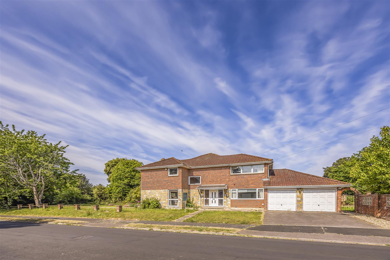
St. Catherines Way, Fareham
Council Tax Band:
Make Enquiry
Please complete the form below and a member of staff will be in touch shortly.
Property Features
- 4 DOUBLE BEDROOMS
- DETACHED
- BALCONY
- 2 PRIVATE GARDENS
- DOUBLE GARAGE
- DRIVEWAY
Property Summary
You do not want to miss out on viewing this amazing property! To book a viewing please call 02392259822.
Full Details
PROPERTY DESCRIPTION
As you approach the property, you're welcomed by a private driveway that offers off-road parking and leads into the double garage. The home sits back from the road, providing a sense of privacy and space surrounded by luscious greenery. Inside, the property boasts a spacious and well-thought-out layout, ideal for family living and entertaining. As you enter the property you are met with a spacious entrance hall, leading of to the right you have the first reception room. You also have a downstairs W/C that is ideally positioned off the main hallway, providing added convenience for everyday use. The kitchen is well-proportioned and functional with ample worktop space. This then leads through to the separate dining room that is a bright and versatile space. The living room is a generously sized, light-filled space that enjoys lovely views over the side garden. As you make your way upstairs, the staircase opens up to a bright and airy landing, leading to four well-sized bedrooms. The upper floor offers a peaceful retreat from the main living areas, with the master bedroom enjoying its own private balcony, walk-in wardrobe and en-suite facilities. Each room is spacious with built in wardrobes. With a little modernization, these rooms could easily transform into stylish and functional spaces that perfectly suit your needs. This property offers a great sized plot with 2 garden areas. The main garden is a true highlight of the property, offering a lush, green oasis perfect for those who appreciate outdoor space. The second garden area is expansive and open, offering plenty of room for a variety of uses. While it doesn't offer the same level of privacy as the main garden, its size makes it ideal for creating an outdoor space with endless possibilities.
RECEPTION HALL 4.68 x 4.08 (15'4" x 13'4")
STUDY 3.68x 3.66 (12'0"x 12'0")
DOWNSATIRS W/C 2.13 x 0.91 (6'11" x 2'11")
KITCHEN 5.26 x 3.46 (17'3" x 11'4")
UTILITY ROOM 6.07 x 1.99 (19'10" x 6'6")
DINING ROOM 4.73 x 4.38 (15'6" x 14'4")
GARDEN ROOM 4.24 x 1.64 (13'10" x 5'4")
LIVING ROOM 7.14 x 4.58 (23'5" x 15'0")
MASTER BEDROOM 5.27 x 4.76 (17'3" x 15'7")
DRESSING ROOM 3.32 x 2.01 (10'10" x 6'7")
ENSUITE 4.83 x 3.49 (15'10" x 11'5")
BALCONY 4.31x 1.54 (14'1"x 5'0")
BEDROOM 2 5.95 x 4.71 (19'6" x 15'5")
BEDROOM 3 5.10 x 4.57 (16'8" x 14'11")
BEDROOM 4 4.56 x 3.03 (14'11" x 9'11")
SHOWER ROOM 3.47 x 2.59 (11'4" x 8'5" )
DOUBLE GARAGE 6.57 x 4.87 (21'6" x 15'11")
DISCLAIMER
All information is provided without warranty. Contains HM Land Registry data © Crown copyright and database right 2021. This data is licensed under the Open Government Licence v3.0.
The information contained is intended to help you decide whether the property is suitable for you. You should verify any answers which are important to you with your property lawyer or surveyor or ask for quotes from the appropriate trade experts: builder, plumber, electrician, damp, and timber expert.
St. Catherines Way, Fareham
Council Tax Band:
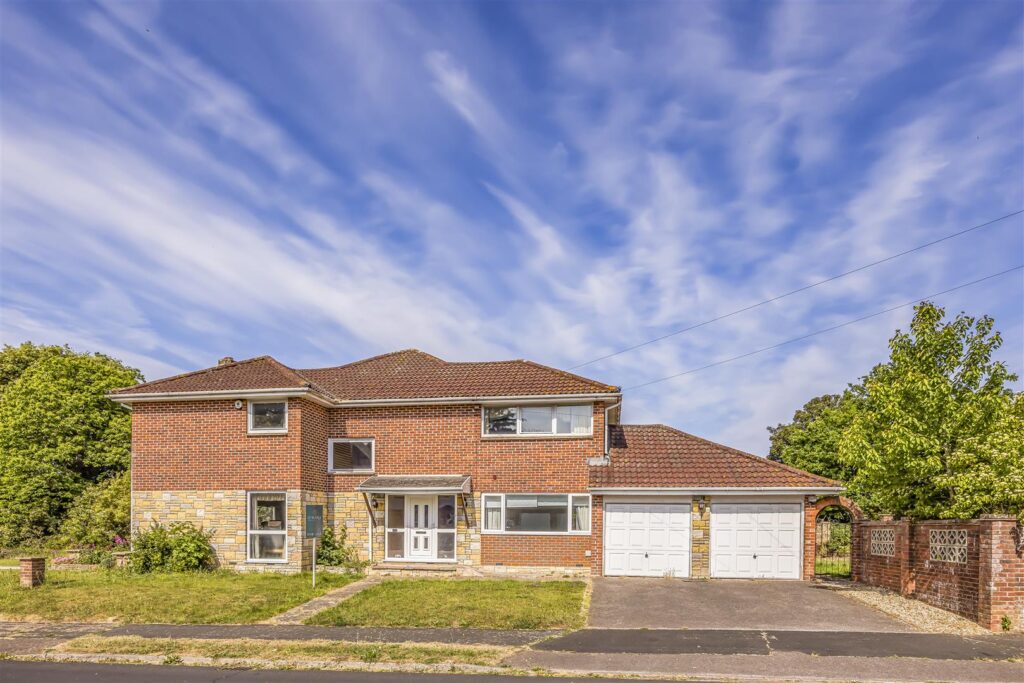

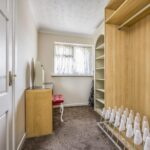
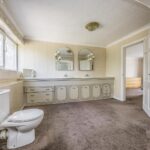
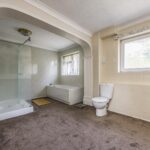
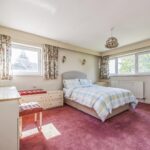
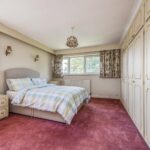
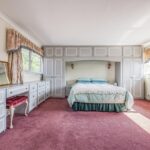
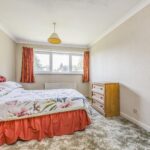
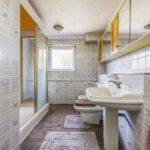

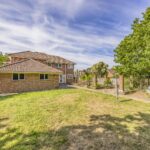
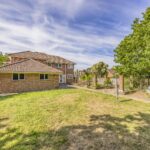
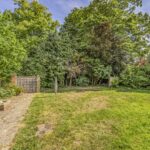
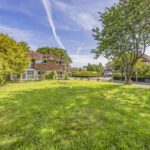
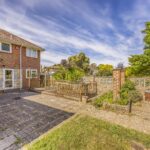
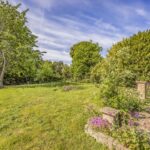
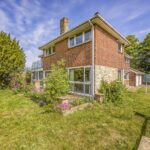
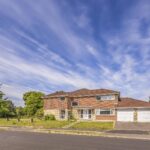
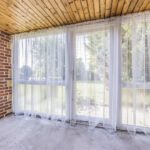

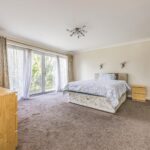
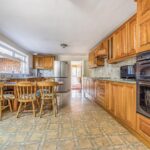
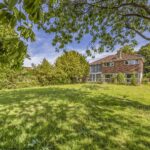
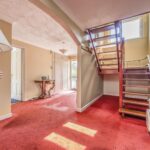
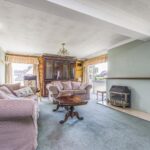
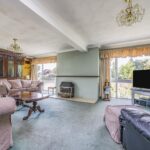
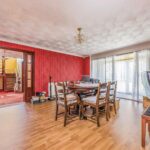
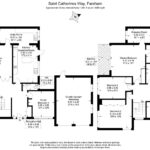
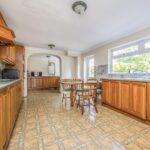
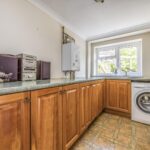
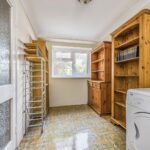
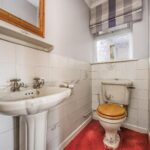
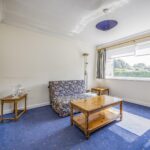
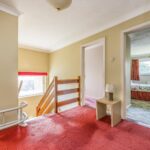
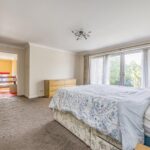
Make Enquiry
Please complete the form below and a member of staff will be in touch shortly.
Property Features
- 4 DOUBLE BEDROOMS
- DETACHED
- BALCONY
- 2 PRIVATE GARDENS
- DOUBLE GARAGE
- DRIVEWAY
Property Summary
You do not want to miss out on viewing this amazing property! To book a viewing please call 02392259822.
Full Details
PROPERTY DESCRIPTION
As you approach the property, you're welcomed by a private driveway that offers off-road parking and leads into the double garage. The home sits back from the road, providing a sense of privacy and space surrounded by luscious greenery. Inside, the property boasts a spacious and well-thought-out layout, ideal for family living and entertaining. As you enter the property you are met with a spacious entrance hall, leading of to the right you have the first reception room. You also have a downstairs W/C that is ideally positioned off the main hallway, providing added convenience for everyday use. The kitchen is well-proportioned and functional with ample worktop space. This then leads through to the separate dining room that is a bright and versatile space. The living room is a generously sized, light-filled space that enjoys lovely views over the side garden. As you make your way upstairs, the staircase opens up to a bright and airy landing, leading to four well-sized bedrooms. The upper floor offers a peaceful retreat from the main living areas, with the master bedroom enjoying its own private balcony, walk-in wardrobe and en-suite facilities. Each room is spacious with built in wardrobes. With a little modernization, these rooms could easily transform into stylish and functional spaces that perfectly suit your needs. This property offers a great sized plot with 2 garden areas. The main garden is a true highlight of the property, offering a lush, green oasis perfect for those who appreciate outdoor space. The second garden area is expansive and open, offering plenty of room for a variety of uses. While it doesn't offer the same level of privacy as the main garden, its size makes it ideal for creating an outdoor space with endless possibilities.
RECEPTION HALL 4.68 x 4.08 (15'4" x 13'4")
STUDY 3.68x 3.66 (12'0"x 12'0")
DOWNSATIRS W/C 2.13 x 0.91 (6'11" x 2'11")
KITCHEN 5.26 x 3.46 (17'3" x 11'4")
UTILITY ROOM 6.07 x 1.99 (19'10" x 6'6")
DINING ROOM 4.73 x 4.38 (15'6" x 14'4")
GARDEN ROOM 4.24 x 1.64 (13'10" x 5'4")
LIVING ROOM 7.14 x 4.58 (23'5" x 15'0")
MASTER BEDROOM 5.27 x 4.76 (17'3" x 15'7")
DRESSING ROOM 3.32 x 2.01 (10'10" x 6'7")
ENSUITE 4.83 x 3.49 (15'10" x 11'5")
BALCONY 4.31x 1.54 (14'1"x 5'0")
BEDROOM 2 5.95 x 4.71 (19'6" x 15'5")
BEDROOM 3 5.10 x 4.57 (16'8" x 14'11")
BEDROOM 4 4.56 x 3.03 (14'11" x 9'11")
SHOWER ROOM 3.47 x 2.59 (11'4" x 8'5" )
DOUBLE GARAGE 6.57 x 4.87 (21'6" x 15'11")
DISCLAIMER
All information is provided without warranty. Contains HM Land Registry data © Crown copyright and database right 2021. This data is licensed under the Open Government Licence v3.0.
The information contained is intended to help you decide whether the property is suitable for you. You should verify any answers which are important to you with your property lawyer or surveyor or ask for quotes from the appropriate trade experts: builder, plumber, electrician, damp, and timber expert.
