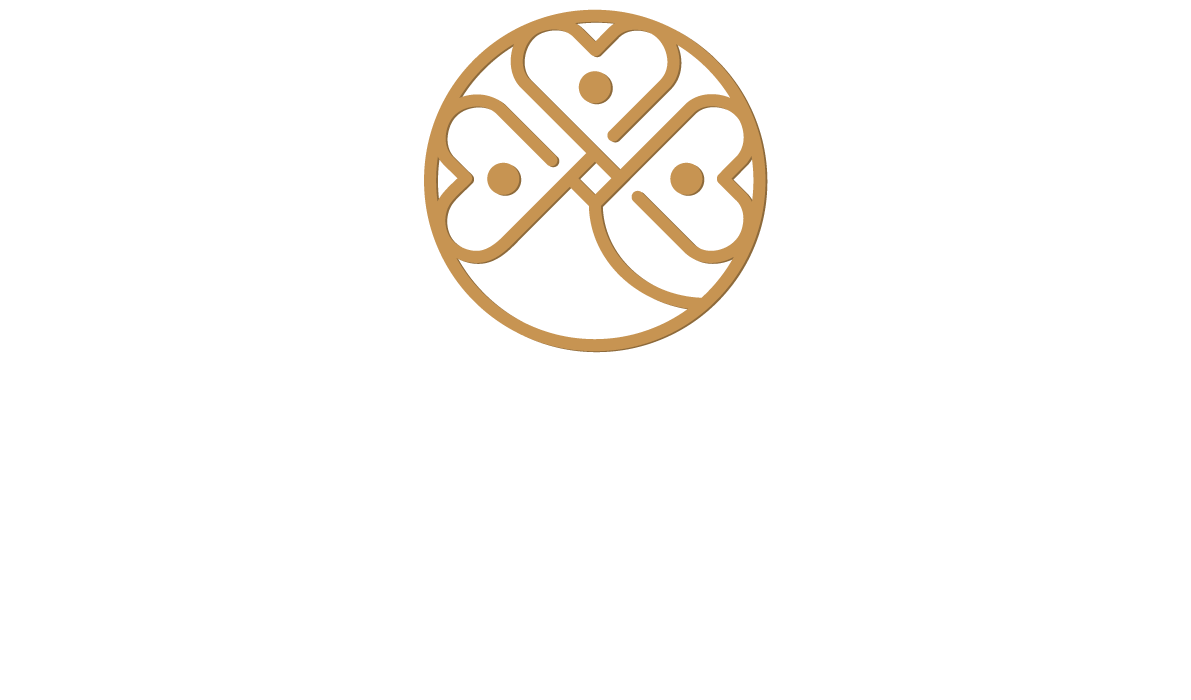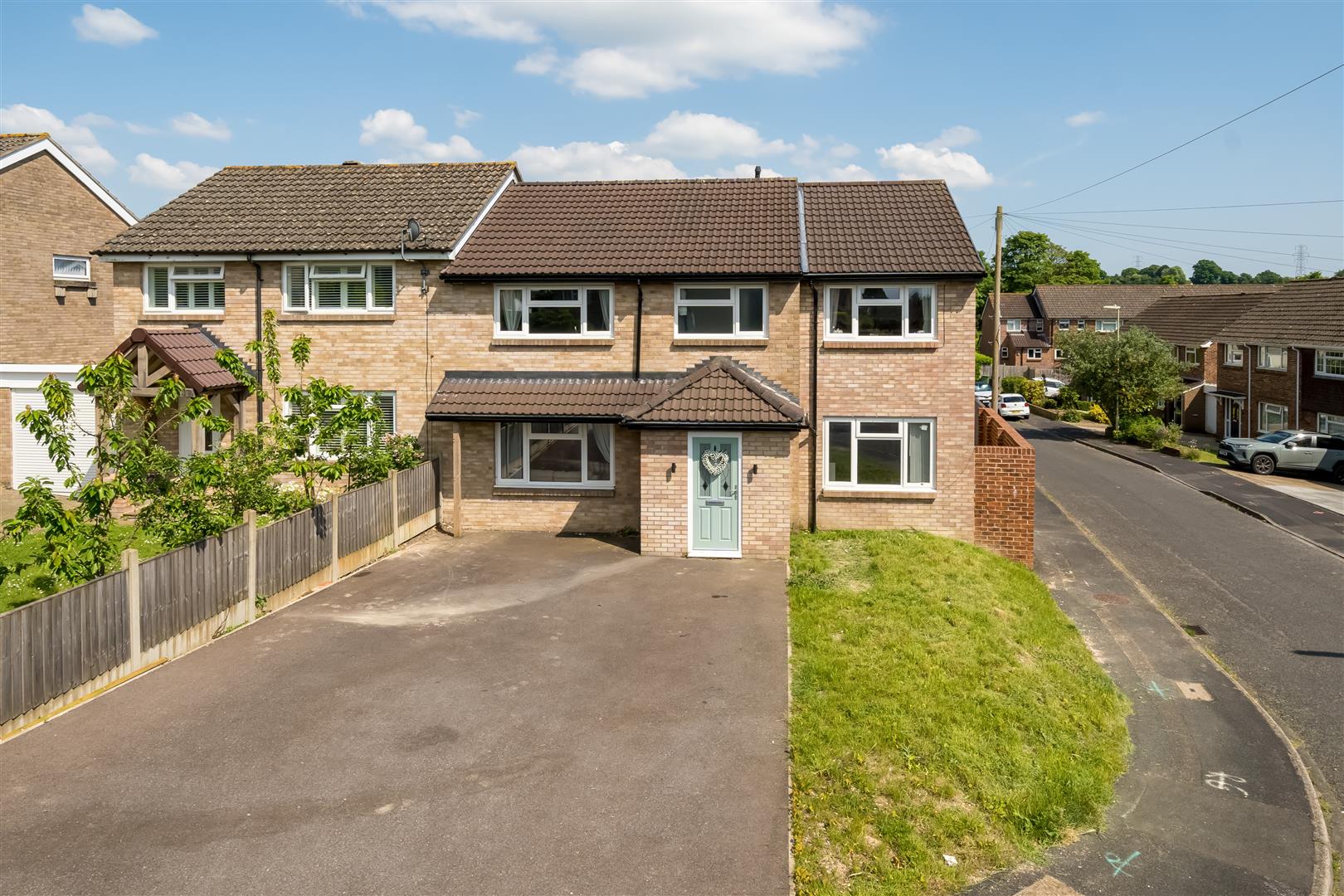
St. Hilda Avenue, Waterlooville
Council Tax Band:
Make Enquiry
Please complete the form below and a member of staff will be in touch shortly.
Property Features
- POPULAR LOCATION OF HORNEDEAN
- CORNER PLOT
- 33FT BRICK BUILT GARDEN CHALET WITH BAR AND BEAUTY ROOM
- IMMACULATE THROUGHOUT
- GLASS BANISTER
- CLOSE TO A3
- LOW MAINTANCE GARDEN
- OPEN PLAN KITCHEN DINER/LOUNGE
- NO FORWARD CHAIN
- EXTENDED FAMILY HOME
Property Summary
This property has many added benefits including a Garden Chalet with a separate in-beauty room and bar.
As you enter the property it gives you a fresh, clean and modern welcome show casing its impressive glass banister with karndean flooring flowing throughout the downstairs. As you walk in the kitchen you will be presented with a spectacular open planned kitchen diner lounge with a range of high spec integrated appliances including a wine cooler/fridge. This space has a light and airy feel due to the sliding doors stepping out to the garden.
Moving on to the upstairs of the property you have four double bedrooms with the master bedroom benefitting from a stylish ensuite and further family bathroom complete with a bath and separate shower.
The back garden offers a low maintenance green space, perfect for anyone who doesn't have time for a large garden upkeep. The shining point of this outdoor space is the summer house which houses a fully functioning bar, space for your own personal gym, and a separate beauty room. This summer house is full of potential for anyone seeking an extra retreat or business space within their own property.
This property comes with no forward chain.
Full Details
Reception Room 6.60m x 3.78m (21'8" x 12'5")
Kitchen/Dining Room 6.22m x 5.74m (20'5 x 18'10)
Play Room 3.43m x 3.78m (11'3 x 12'5)
Utility Room 3.43m x 2.44m (11'3 x 8')
Bedroom One 3.53m x 3.51m (11'7 x 11'6)
Bedroom Two 3.51m x 3.00m (11'6 x 9'10)
Bedroom Three 3.02m x 2.82m (9'11 x 9'3)
Bedroom Four 3.02m x 2.64m (9'11 x 8'8)
Utility 3.61m x 2.64m (11'10 x 8'8)
Summer House 10.21m x 3.63m (33'6 x 11'11)
Bathroom
St. Hilda Avenue, Waterlooville
Council Tax Band:
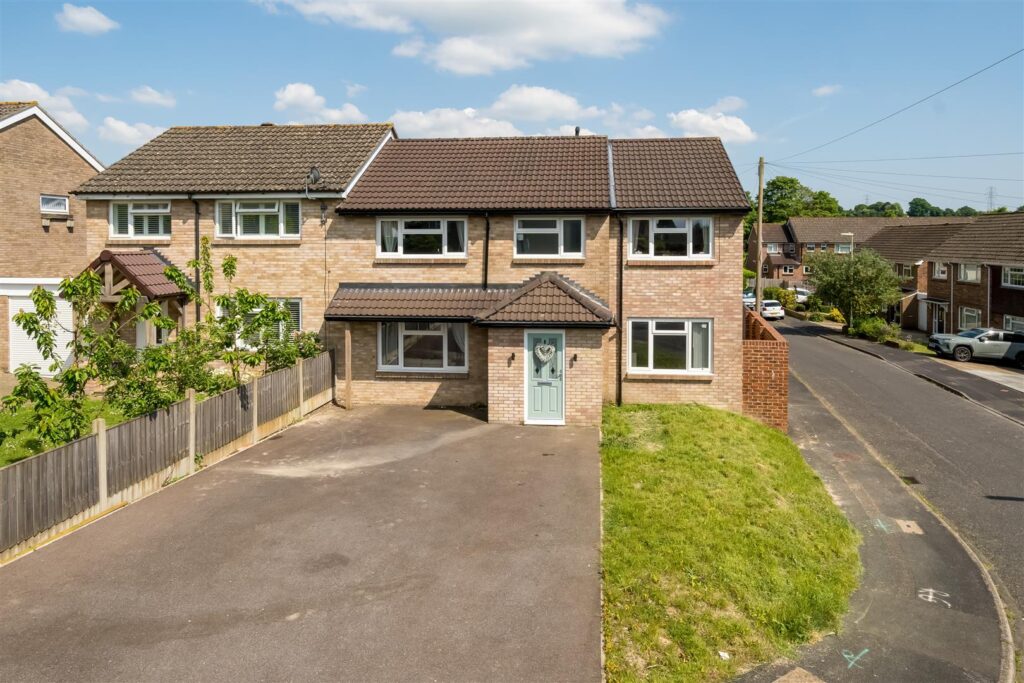
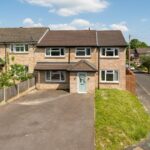
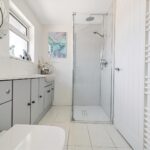
Make Enquiry
Please complete the form below and a member of staff will be in touch shortly.
Property Features
- POPULAR LOCATION OF HORNEDEAN
- CORNER PLOT
- 33FT BRICK BUILT GARDEN CHALET WITH BAR AND BEAUTY ROOM
- IMMACULATE THROUGHOUT
- GLASS BANISTER
- CLOSE TO A3
- LOW MAINTANCE GARDEN
- OPEN PLAN KITCHEN DINER/LOUNGE
- NO FORWARD CHAIN
- EXTENDED FAMILY HOME
Property Summary
This property has many added benefits including a Garden Chalet with a separate in-beauty room and bar.
As you enter the property it gives you a fresh, clean and modern welcome show casing its impressive glass banister with karndean flooring flowing throughout the downstairs. As you walk in the kitchen you will be presented with a spectacular open planned kitchen diner lounge with a range of high spec integrated appliances including a wine cooler/fridge. This space has a light and airy feel due to the sliding doors stepping out to the garden.
Moving on to the upstairs of the property you have four double bedrooms with the master bedroom benefitting from a stylish ensuite and further family bathroom complete with a bath and separate shower.
The back garden offers a low maintenance green space, perfect for anyone who doesn't have time for a large garden upkeep. The shining point of this outdoor space is the summer house which houses a fully functioning bar, space for your own personal gym, and a separate beauty room. This summer house is full of potential for anyone seeking an extra retreat or business space within their own property.
This property comes with no forward chain.
Full Details
Reception Room 6.60m x 3.78m (21'8" x 12'5")
Kitchen/Dining Room 6.22m x 5.74m (20'5 x 18'10)
Play Room 3.43m x 3.78m (11'3 x 12'5)
Utility Room 3.43m x 2.44m (11'3 x 8')
Bedroom One 3.53m x 3.51m (11'7 x 11'6)
Bedroom Two 3.51m x 3.00m (11'6 x 9'10)
Bedroom Three 3.02m x 2.82m (9'11 x 9'3)
Bedroom Four 3.02m x 2.64m (9'11 x 8'8)
Utility 3.61m x 2.64m (11'10 x 8'8)
Summer House 10.21m x 3.63m (33'6 x 11'11)
Bathroom
