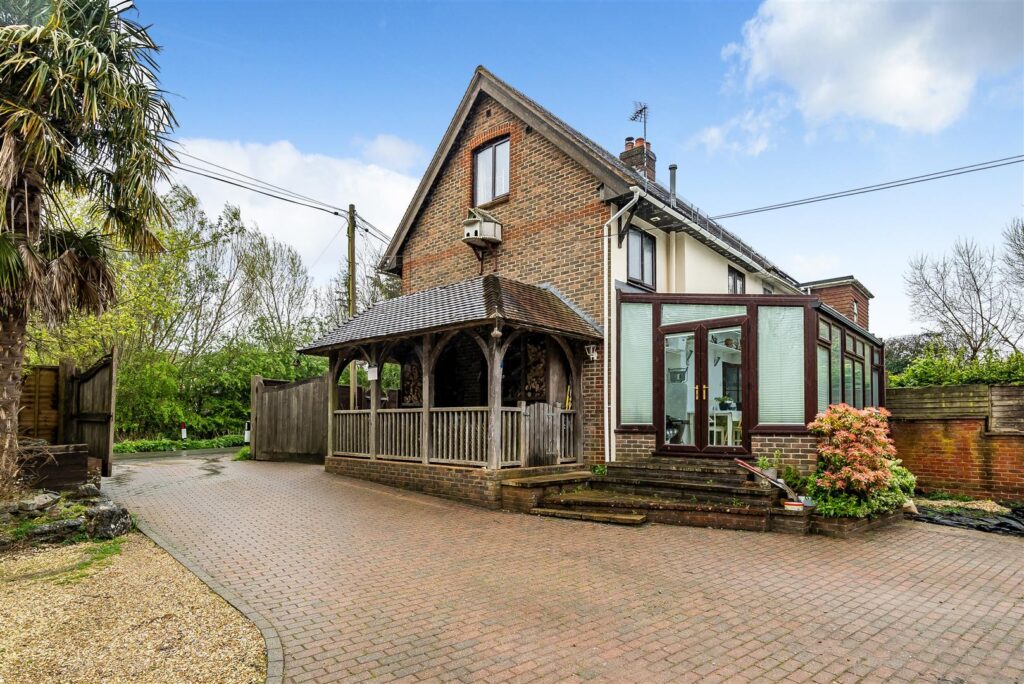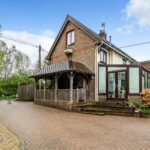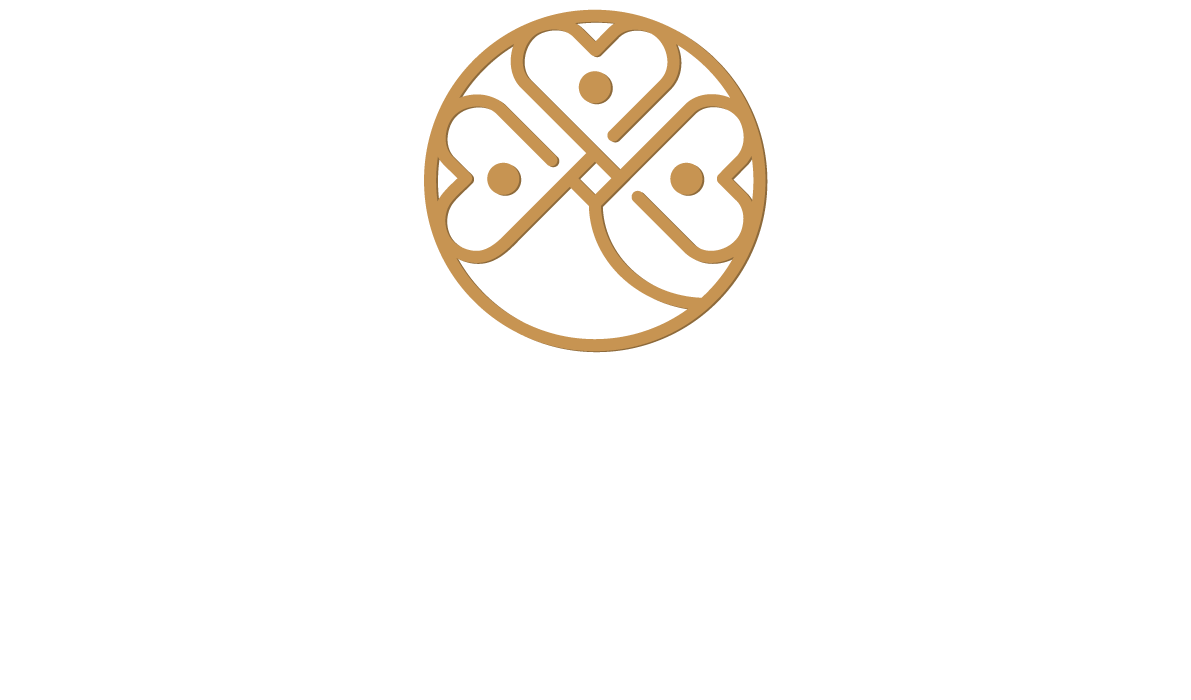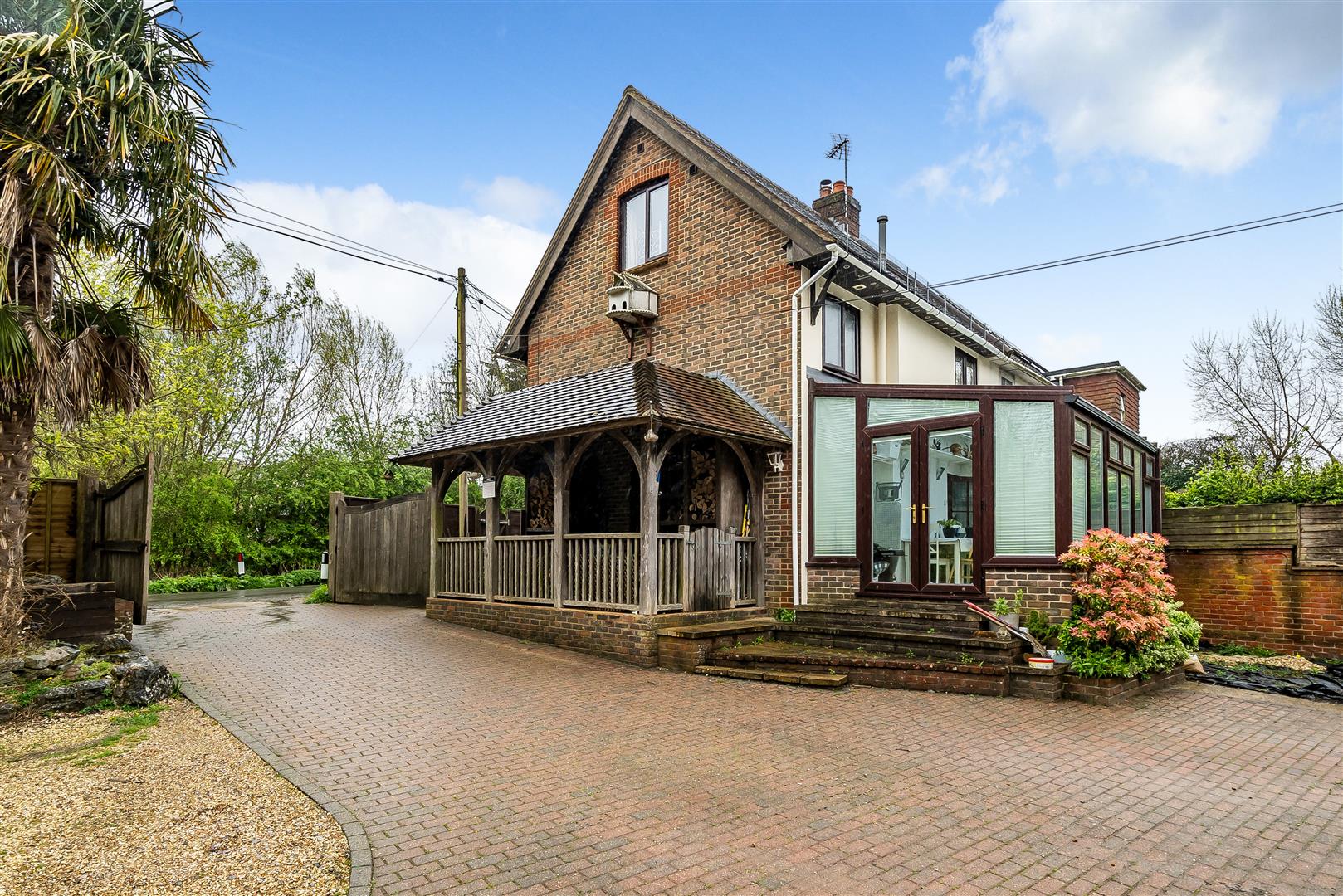
Steep Marsh, Petersfield
Freehold
£650,000
Offers Over
4 Bedrooms
2 Bathrooms
2 Receptions
Council Tax Band:
D
Make Enquiry
Make Enquiry
Please complete the form below and a member of staff will be in touch shortly.
Property Features
- HIGHLY REQUESTED STEEP MARSH LOCATION
- SEMI-DETACHED COTTAGE
- SELF CONTAINED ANNEXE
- DEVELOPMENT OPPORTUNITY
- AMPLE PARKING
- PRIVATE GATED ENTRANCE
- 10 MINS FROM PETERSFIELD
- QUAINT & AUTHENTIC LOG BURNERS THROUGHOUT
Property Summary
O'Hara Properties & Estates are excited to welcome to the market a beautiful cottage in the ever popular location of Steep Marsh. Just a stone throw away from Petersfield, this home has the perfect rural setting whilst also benefiting from the amenities of the market town.
This home is the perfect place for someone who values there privacy, just off a secluded country road with no through-way, this gated driveway welcomes you the property in full with it's quintessential cottage feel.
The cottage itself is the perfect opportunity for someone who is looking to put their own stamp on it and make it into a beautiful country home.
The cottage comes with a fully functioning annexe with a beautiful log burner and modern feel throughout.
You have two main entrances, you can either access the property via the side of the house which takes you straight onto the veranda and into the kitchen, or you can go via the courtyard garden though the main entrance which takes you straight into the living area. The home boasts of a beautiful orangery which is located just off the kitchen.
The first floor comprises of three bedrooms and a family bathroom, with a hidden staircase that leads to the master bedroom complete with ensuite.
The garden is an open grass area with matured borders, perfect for a growing family.
THIS IS THE PERFECT PROPERTY FOR SOMEONE WHO WOULD LIKE TO PUT THERE OWN STAMP ON IT! PLEASE CALL 02392 259822 TO BOOK A VIEWING!
This home is the perfect place for someone who values there privacy, just off a secluded country road with no through-way, this gated driveway welcomes you the property in full with it's quintessential cottage feel.
The cottage itself is the perfect opportunity for someone who is looking to put their own stamp on it and make it into a beautiful country home.
The cottage comes with a fully functioning annexe with a beautiful log burner and modern feel throughout.
You have two main entrances, you can either access the property via the side of the house which takes you straight onto the veranda and into the kitchen, or you can go via the courtyard garden though the main entrance which takes you straight into the living area. The home boasts of a beautiful orangery which is located just off the kitchen.
The first floor comprises of three bedrooms and a family bathroom, with a hidden staircase that leads to the master bedroom complete with ensuite.
The garden is an open grass area with matured borders, perfect for a growing family.
THIS IS THE PERFECT PROPERTY FOR SOMEONE WHO WOULD LIKE TO PUT THERE OWN STAMP ON IT! PLEASE CALL 02392 259822 TO BOOK A VIEWING!
Full Details
Living Room 6.20 x 3.91 (20'4" x 12'9")
Kicthen/ Dining 5.56 x 2.03 (18'2" x 6'7")
Garden Room 5.03 x 3.18 (16'6" x 10'5")
Bedroom 2 3.81 x 2.67 (12'5" x 8'9")
Bedroom 3 3.02 x 2.69 (9'10" x 8'9")
Bedroom 4 2.54 x 2.01 (8'3" x 6'7")
Master bedroom 5.97 x 4.22 (19'7" x 13'10")
Steep Marsh, Petersfield
£650,000
Offers Over
4 Bedrooms
2 Bathrooms
2 Receptions
Council Tax Band:
D


Make Enquiry
Make Enquiry
Please complete the form below and a member of staff will be in touch shortly.
Property Features
- HIGHLY REQUESTED STEEP MARSH LOCATION
- SEMI-DETACHED COTTAGE
- SELF CONTAINED ANNEXE
- DEVELOPMENT OPPORTUNITY
- AMPLE PARKING
- PRIVATE GATED ENTRANCE
- 10 MINS FROM PETERSFIELD
- QUAINT & AUTHENTIC LOG BURNERS THROUGHOUT
Property Summary
O'Hara Properties & Estates are excited to welcome to the market a beautiful cottage in the ever popular location of Steep Marsh. Just a stone throw away from Petersfield, this home has the perfect rural setting whilst also benefiting from the amenities of the market town.
This home is the perfect place for someone who values there privacy, just off a secluded country road with no through-way, this gated driveway welcomes you the property in full with it's quintessential cottage feel.
The cottage itself is the perfect opportunity for someone who is looking to put their own stamp on it and make it into a beautiful country home.
The cottage comes with a fully functioning annexe with a beautiful log burner and modern feel throughout.
You have two main entrances, you can either access the property via the side of the house which takes you straight onto the veranda and into the kitchen, or you can go via the courtyard garden though the main entrance which takes you straight into the living area. The home boasts of a beautiful orangery which is located just off the kitchen.
The first floor comprises of three bedrooms and a family bathroom, with a hidden staircase that leads to the master bedroom complete with ensuite.
The garden is an open grass area with matured borders, perfect for a growing family.
THIS IS THE PERFECT PROPERTY FOR SOMEONE WHO WOULD LIKE TO PUT THERE OWN STAMP ON IT! PLEASE CALL 02392 259822 TO BOOK A VIEWING!
This home is the perfect place for someone who values there privacy, just off a secluded country road with no through-way, this gated driveway welcomes you the property in full with it's quintessential cottage feel.
The cottage itself is the perfect opportunity for someone who is looking to put their own stamp on it and make it into a beautiful country home.
The cottage comes with a fully functioning annexe with a beautiful log burner and modern feel throughout.
You have two main entrances, you can either access the property via the side of the house which takes you straight onto the veranda and into the kitchen, or you can go via the courtyard garden though the main entrance which takes you straight into the living area. The home boasts of a beautiful orangery which is located just off the kitchen.
The first floor comprises of three bedrooms and a family bathroom, with a hidden staircase that leads to the master bedroom complete with ensuite.
The garden is an open grass area with matured borders, perfect for a growing family.
THIS IS THE PERFECT PROPERTY FOR SOMEONE WHO WOULD LIKE TO PUT THERE OWN STAMP ON IT! PLEASE CALL 02392 259822 TO BOOK A VIEWING!
Full Details
Living Room 6.20 x 3.91 (20'4" x 12'9")
Kicthen/ Dining 5.56 x 2.03 (18'2" x 6'7")
Garden Room 5.03 x 3.18 (16'6" x 10'5")
Bedroom 2 3.81 x 2.67 (12'5" x 8'9")
Bedroom 3 3.02 x 2.69 (9'10" x 8'9")
Bedroom 4 2.54 x 2.01 (8'3" x 6'7")
Master bedroom 5.97 x 4.22 (19'7" x 13'10")


