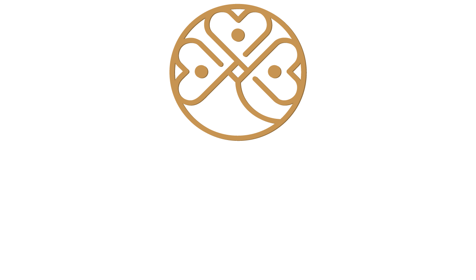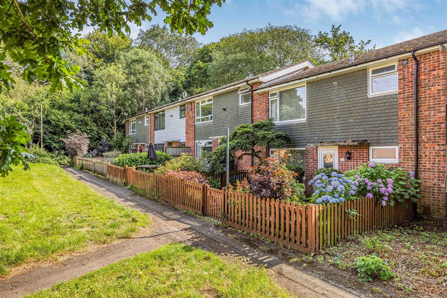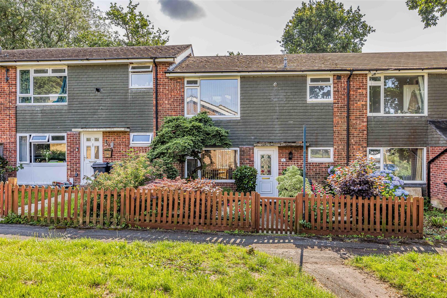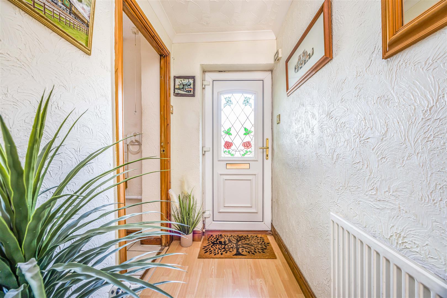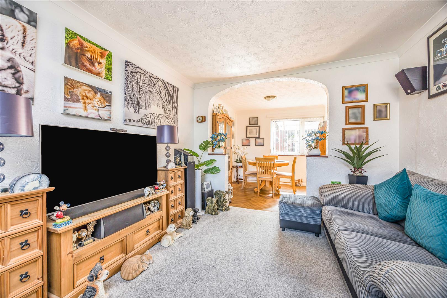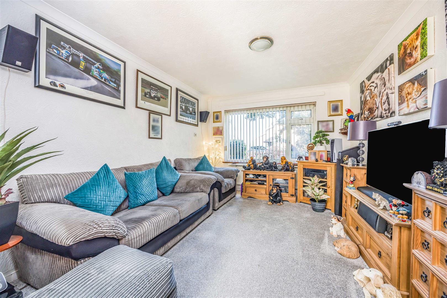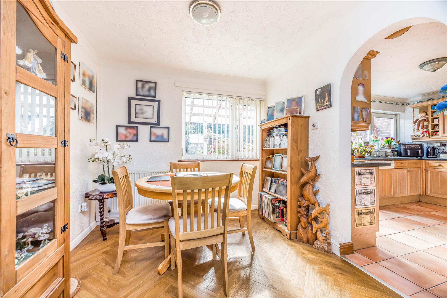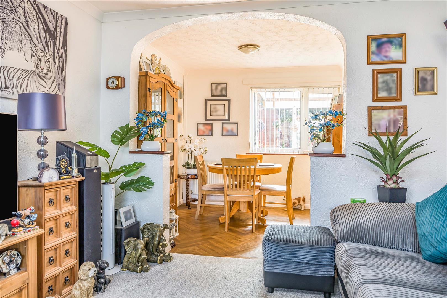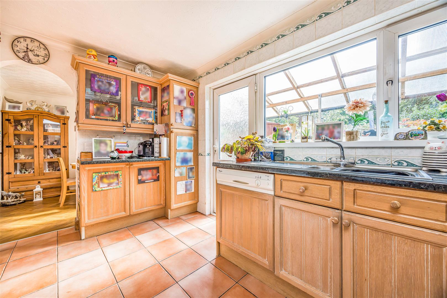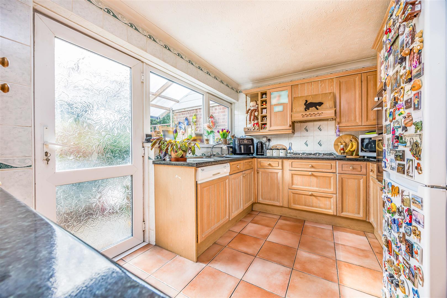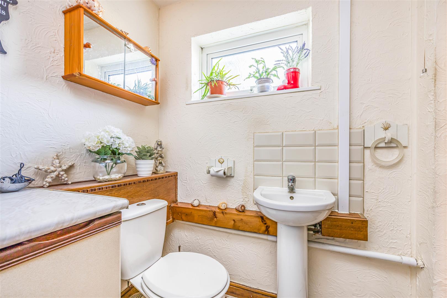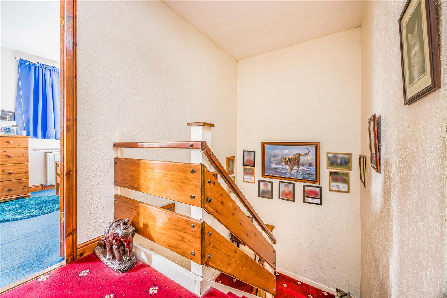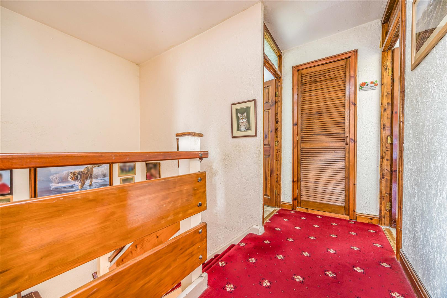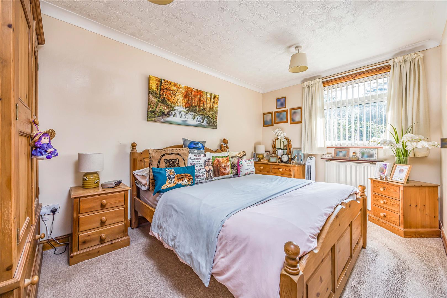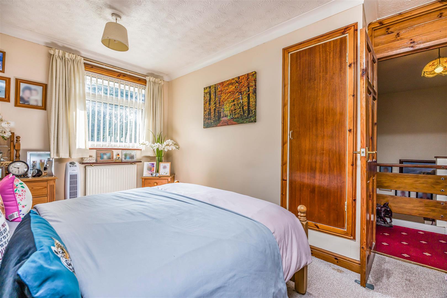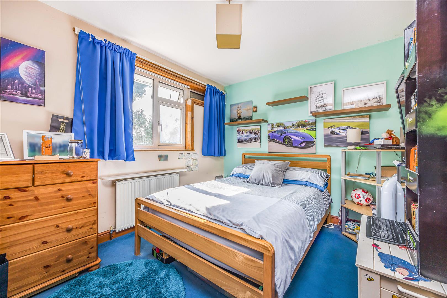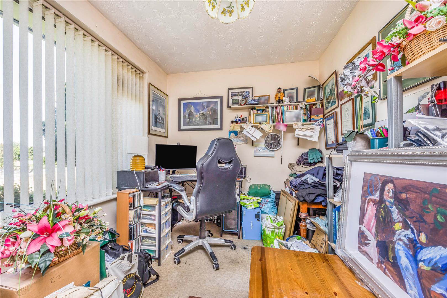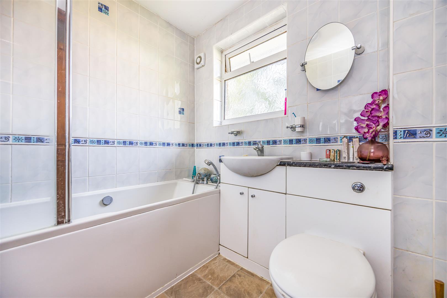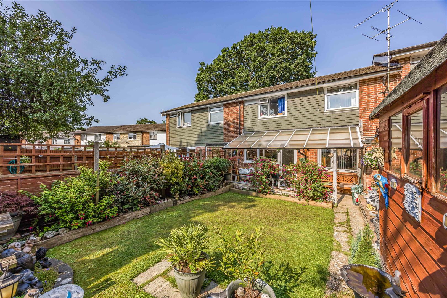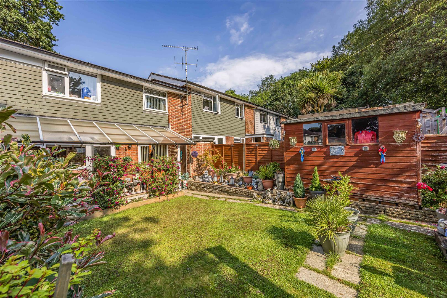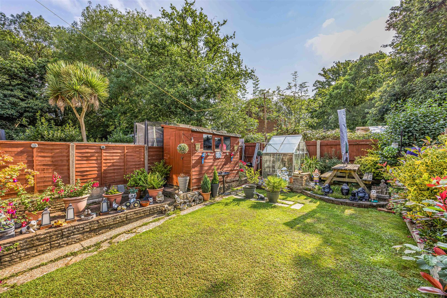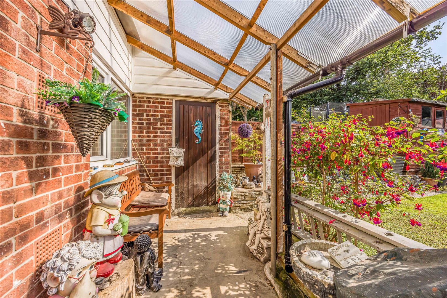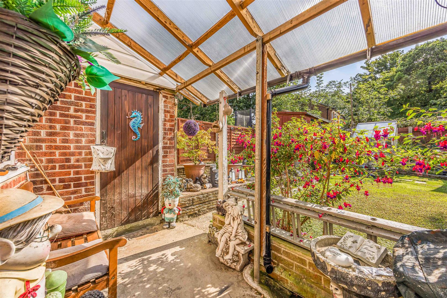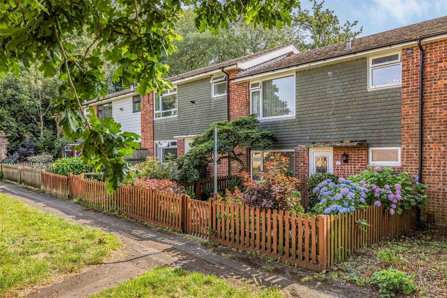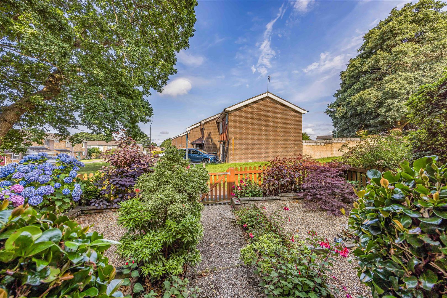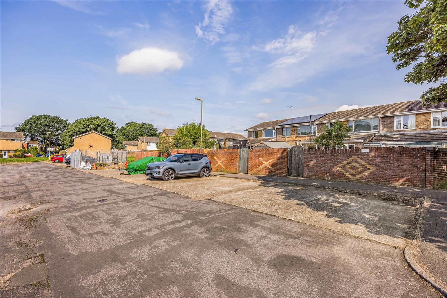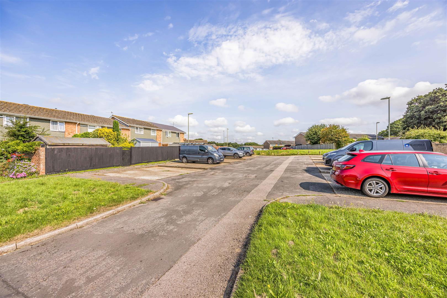
Sullivan Way, Waterlooville
Council Tax Band:
Make Enquiry
Please complete the form below and a member of staff will be in touch shortly.
Property Features
- 3 DOUBLE BEDROOMS
- CLOSE TO LOCAL SCHOOLS AND TRANSPORT LINKS
- COUNCIL OWNED CAR PARK FOR RESIDENCE USE
- BEAUTIFUL GARDEN TO THE FRONT AND THE BACK
- QUIET CUL- DE- SAC OFF SHAFTESBURY AVENUE
- PERFECT FOR FIRST TIME BUYERS OR INVESTORS
- DOWNSTAIRS WC
- VIEWING HIGHLY RECOMMENDED
Property Summary
Ideal for first time buyers or investors, this home is perfectly suited to those who do not wish to have a full renovation on their hands but would like to add their own individual tastes to property without a big expense.
The property is also within close proximity to transport links, providing easy access to the Portsmouth, Havant with train links to London.
Full Details
PROPERTY DESCRIPTION
The frontage of the property is beautifully landscaped with mature planting, providing a beautiful welcome to this home. Set within green space with no immediate car access to the property, this quiet cul-de-sac does provide off-road communal parking within walking distance, making this property is perfect for those seeking both convenience and comfort.
Upon entrance, you are greeted by a covered entrance leading to a spacious hallway with ample under-stairs storage space. The property features a cloaks/utility room accessed via the entrance hall that allows space and plumbing for a washing machine.
A bright and airy lounge which leads to a separate dining area that overlooks the beautiful rare garden gives a natural flow to the home, perfect for accommodating different activities but still having an open plan feel.
The modern kitchen has a tiled floor with matching wall and base units allowing for plenty of storage whilst also housing an integrated dishwasher. It also boasts a double oven at eye level, and four ring hob for any budding chefs. There is room for a freestanding fridge/freezer to the right of the oven.
Upstairs, you will find three well-appointed bedrooms and a family bathroom with contemporary fixtures.
The rear garden itself offers a covered patio, mature borders capturing plenty or sunlight throughout the day.It also houses a garden shed and greenhouse - both to remain, with panelled fences to complement the garden.
In the surrounding area, you will find plenty of amenities including shops and recreational areas. There is also good selection of local schools to choose from, including St Peter's Catholic Primary School, Waterlooville, Purbrook Junior School and Crookhorn College.
Don't miss out on the opportunity to view this wonderful property. Contact us today to arrange a viewing.
Book you viewing with us now on 02392 259822 or enquiries@oharaproperties.co.uk.
USEFUL INFORMATION
Property construction: Standard form
Number and types of room: 3 bedrooms, 2 bathrooms, 1 reception
Electricity supply: Mains electricity
Solar Panels: No
Other electricity sources: No
Water supply: Mains water supply
Sewerage: Mains
Heating: Central heating
Heating features: Double glazing
Broadband: FTTP (Fibre to the Premises)
Mobile coverage: O2 - Excellent, Vodafone - Excellent, Three - Excellent, EE - Excellent
Parking: Communal and On Street
Building safety issues: No
Restrictions - Listed Building: No
Restrictions - Conservation Area: No
Restrictions - Tree Preservation Orders: None
Public right of way: No
Long-term flood risk: No
Coastal erosion risk: No
Planning permission issues: No
Accessibility and adaptations: Level access
Coal mining area: No
Non-coal mining area: Yes
DISCLAIMER
All information is provided without warranty. Contains HM Land Registry data © Crown copyright and database right 2021. This data is licensed under the Open Government Licence v3.0.
The information contained is intended to help you decide whether the property is suitable for you. You should verify any answers which are important to you with your property lawyer or surveyor or ask for quotes from the appropriate trade experts: builder, plumber, electrician, damp, and timber expert.
Living Room 3.91 x 3.16 (12'9" x 10'4")
Dining Room 2.69 x 2.49 (8'9" x 8'2")
Kitchen 3.74 x 2.62 (12'3" x 8'7")
Store 1.52 x1.20 (4'11" x3'11")
Master Bedroom 4.20 x 3.16 (13'9" x 10'4")
Bedroom Two 3.26 x 2.75 (10'8" x 9'0")
Bedroom Three 3.16 x2.30 (10'4" x7'6")
Bathroom 2.09 x 1.85 (6'10" x 6'0")
Sullivan Way, Waterlooville
Council Tax Band:
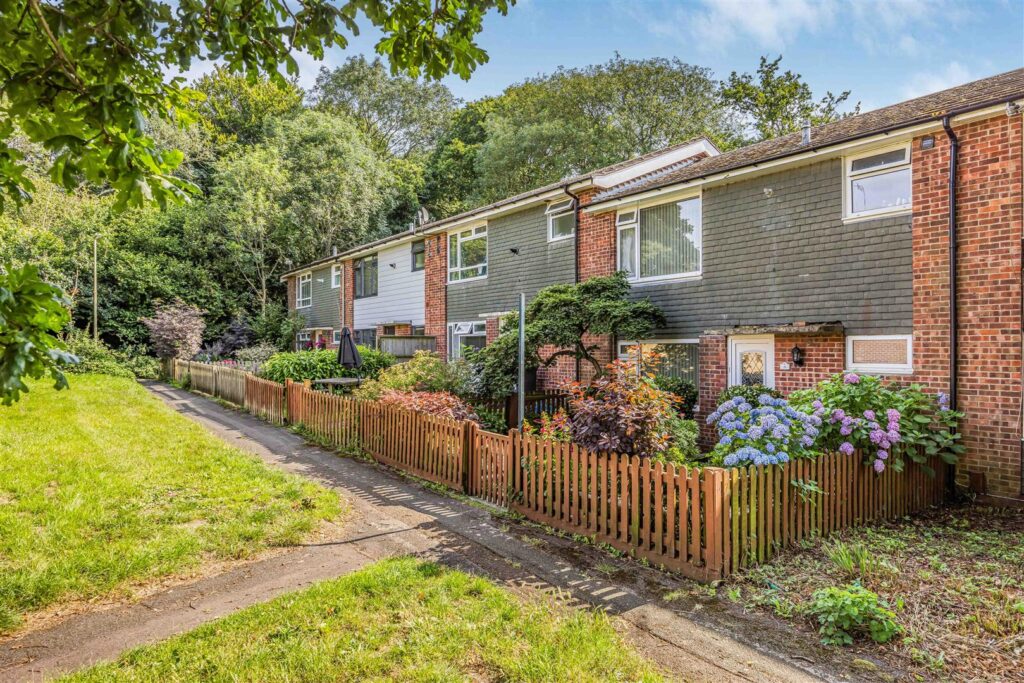
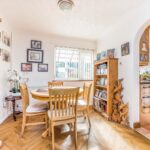
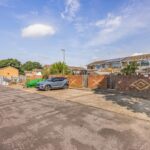
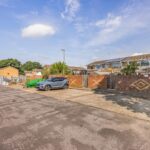
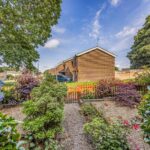
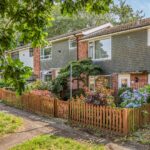
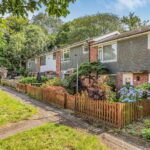
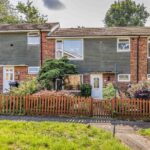

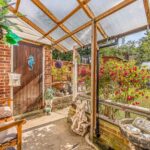
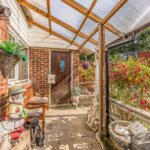
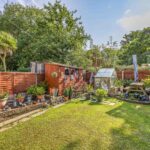
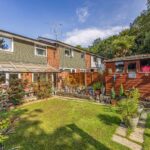
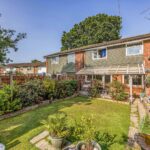
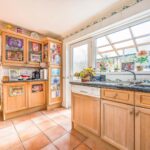
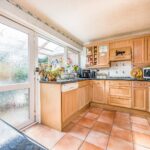
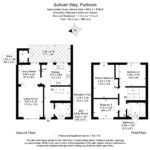
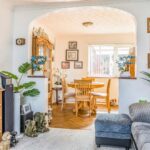
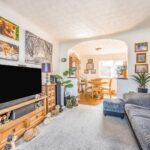
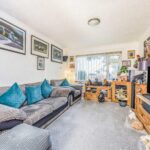
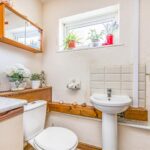
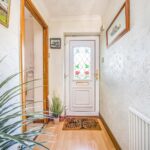
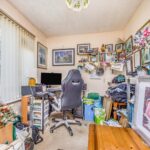
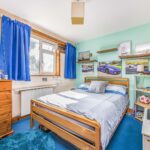
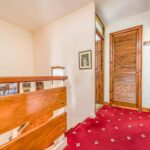
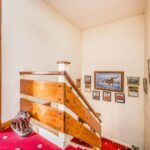
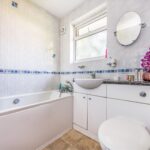
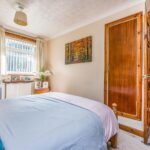
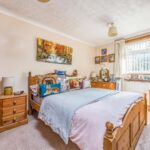
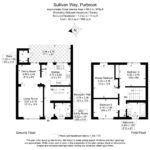
Make Enquiry
Please complete the form below and a member of staff will be in touch shortly.
Property Features
- 3 DOUBLE BEDROOMS
- CLOSE TO LOCAL SCHOOLS AND TRANSPORT LINKS
- COUNCIL OWNED CAR PARK FOR RESIDENCE USE
- BEAUTIFUL GARDEN TO THE FRONT AND THE BACK
- QUIET CUL- DE- SAC OFF SHAFTESBURY AVENUE
- PERFECT FOR FIRST TIME BUYERS OR INVESTORS
- DOWNSTAIRS WC
- VIEWING HIGHLY RECOMMENDED
Property Summary
Ideal for first time buyers or investors, this home is perfectly suited to those who do not wish to have a full renovation on their hands but would like to add their own individual tastes to property without a big expense.
The property is also within close proximity to transport links, providing easy access to the Portsmouth, Havant with train links to London.
Full Details
PROPERTY DESCRIPTION
The frontage of the property is beautifully landscaped with mature planting, providing a beautiful welcome to this home. Set within green space with no immediate car access to the property, this quiet cul-de-sac does provide off-road communal parking within walking distance, making this property is perfect for those seeking both convenience and comfort.
Upon entrance, you are greeted by a covered entrance leading to a spacious hallway with ample under-stairs storage space. The property features a cloaks/utility room accessed via the entrance hall that allows space and plumbing for a washing machine.
A bright and airy lounge which leads to a separate dining area that overlooks the beautiful rare garden gives a natural flow to the home, perfect for accommodating different activities but still having an open plan feel.
The modern kitchen has a tiled floor with matching wall and base units allowing for plenty of storage whilst also housing an integrated dishwasher. It also boasts a double oven at eye level, and four ring hob for any budding chefs. There is room for a freestanding fridge/freezer to the right of the oven.
Upstairs, you will find three well-appointed bedrooms and a family bathroom with contemporary fixtures.
The rear garden itself offers a covered patio, mature borders capturing plenty or sunlight throughout the day.It also houses a garden shed and greenhouse - both to remain, with panelled fences to complement the garden.
In the surrounding area, you will find plenty of amenities including shops and recreational areas. There is also good selection of local schools to choose from, including St Peter's Catholic Primary School, Waterlooville, Purbrook Junior School and Crookhorn College.
Don't miss out on the opportunity to view this wonderful property. Contact us today to arrange a viewing.
Book you viewing with us now on 02392 259822 or enquiries@oharaproperties.co.uk.
USEFUL INFORMATION
Property construction: Standard form
Number and types of room: 3 bedrooms, 2 bathrooms, 1 reception
Electricity supply: Mains electricity
Solar Panels: No
Other electricity sources: No
Water supply: Mains water supply
Sewerage: Mains
Heating: Central heating
Heating features: Double glazing
Broadband: FTTP (Fibre to the Premises)
Mobile coverage: O2 - Excellent, Vodafone - Excellent, Three - Excellent, EE - Excellent
Parking: Communal and On Street
Building safety issues: No
Restrictions - Listed Building: No
Restrictions - Conservation Area: No
Restrictions - Tree Preservation Orders: None
Public right of way: No
Long-term flood risk: No
Coastal erosion risk: No
Planning permission issues: No
Accessibility and adaptations: Level access
Coal mining area: No
Non-coal mining area: Yes
DISCLAIMER
All information is provided without warranty. Contains HM Land Registry data © Crown copyright and database right 2021. This data is licensed under the Open Government Licence v3.0.
The information contained is intended to help you decide whether the property is suitable for you. You should verify any answers which are important to you with your property lawyer or surveyor or ask for quotes from the appropriate trade experts: builder, plumber, electrician, damp, and timber expert.
Living Room 3.91 x 3.16 (12'9" x 10'4")
Dining Room 2.69 x 2.49 (8'9" x 8'2")
Kitchen 3.74 x 2.62 (12'3" x 8'7")
Store 1.52 x1.20 (4'11" x3'11")
Master Bedroom 4.20 x 3.16 (13'9" x 10'4")
Bedroom Two 3.26 x 2.75 (10'8" x 9'0")
Bedroom Three 3.16 x2.30 (10'4" x7'6")
Bathroom 2.09 x 1.85 (6'10" x 6'0")
