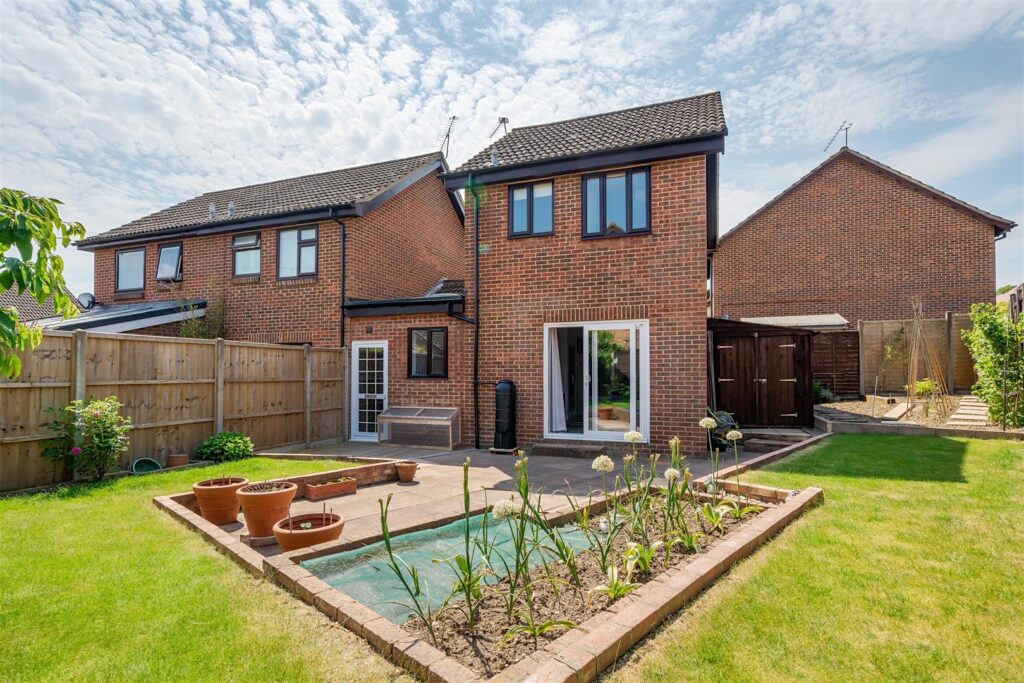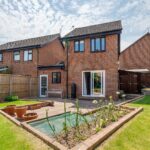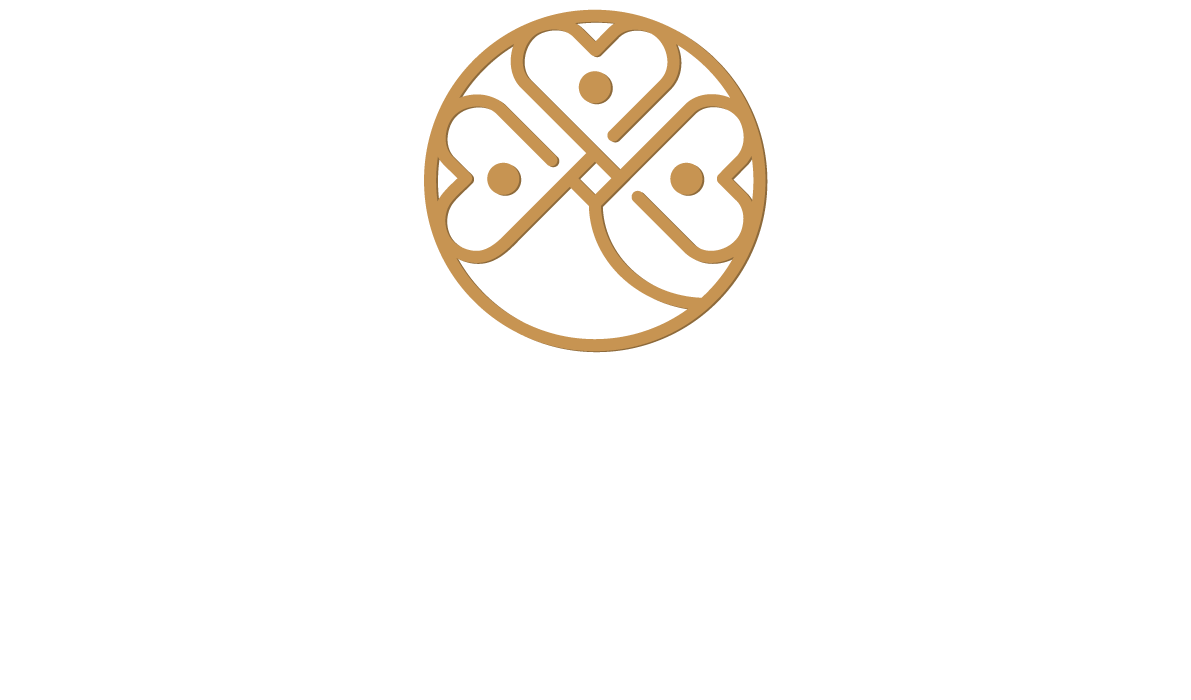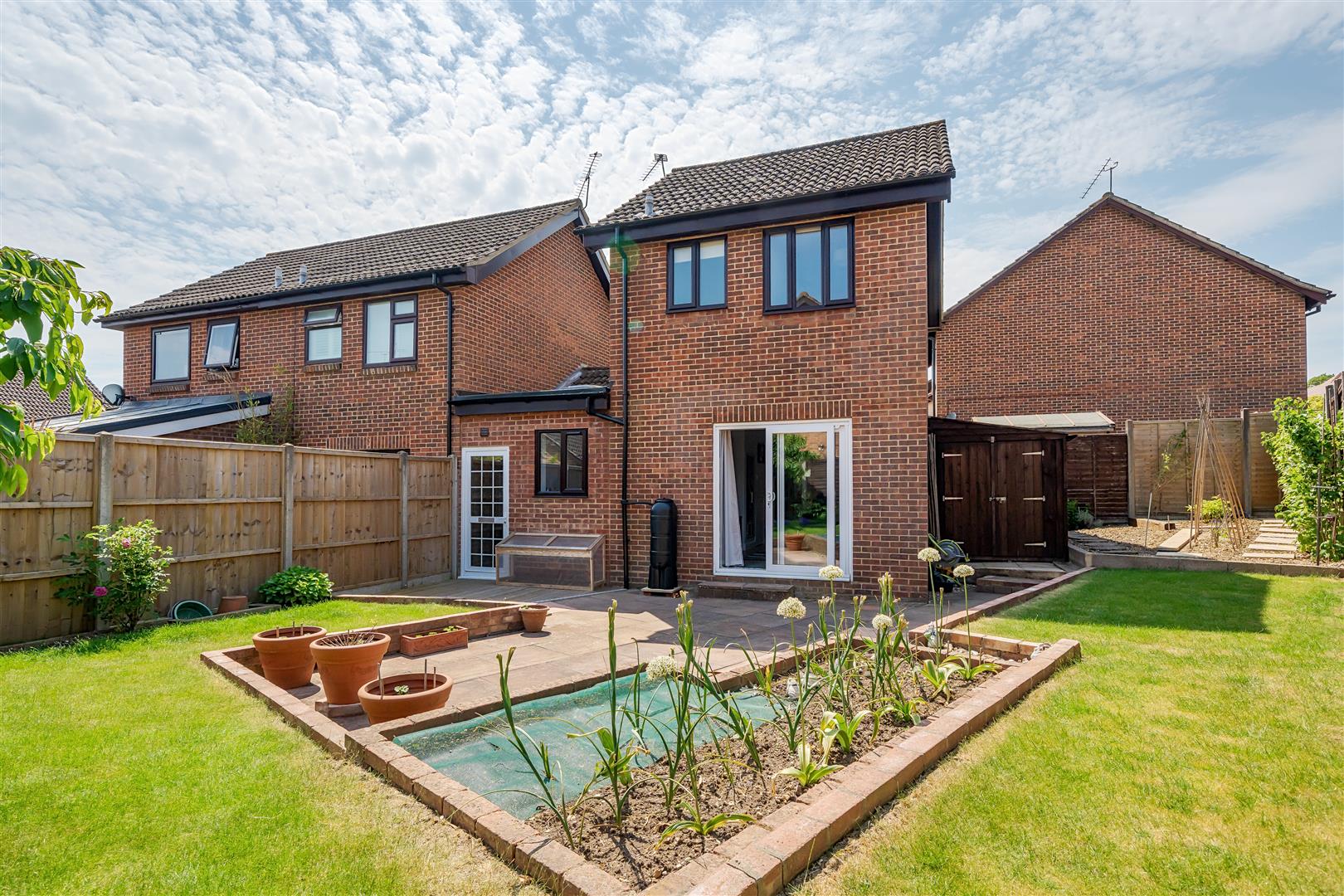
Thresher Close, Waterlooville
Freehold
£300,000
Offers Over
2 Bedrooms
1 Bathrooms
1 Receptions
Council Tax Band:
C
Make Enquiry
Make Enquiry
Please complete the form below and a member of staff will be in touch shortly.
Property Features
- LNK DETACHED HOUSE
- TWO BEDROOMS
- OPEN PLAN RECEPTION ROOM
- MODERN FITTED KITCHEN
- DOWNSTAIRS WC
- UITLITY ROOM
- GAS CENTRAL HEATING
- DOUBLE GLAZING
- GARAGE OWN DRIVE
- POTENTIAL TO EXTEND S.T.P.P
Property Summary
O'Hara Properties have been favoured to bring to the market this delightful two bedroom LINK DETACHED HOUSE located in this residential cul- de- sac in the ever popular Tempest Avenue area of Waterlooville. Accommodation on the ground floor extends to include a spacious reception which is open plan to the newly fitted kitchen and has patio doors leading into the rear garden and a utility room/WC. On the first floor there is good size master bedroom, second bedroom and a family bathroom/WC. Outside the property enjoys the use of a good sized rear garden, there is a garage approached via it's own drive. The property benefits from gas central heating and double glazing and has the potential to extend to the side subject to obtaining planning permission. There is currently planning permission for a loft conversion. Please call to arrange an appointment to view.
Thresher Close, Waterlooville
£300,000
Offers Over
2 Bedrooms
1 Bathrooms
1 Receptions
Council Tax Band:
C


Make Enquiry
Make Enquiry
Please complete the form below and a member of staff will be in touch shortly.
Property Features
- LNK DETACHED HOUSE
- TWO BEDROOMS
- OPEN PLAN RECEPTION ROOM
- MODERN FITTED KITCHEN
- DOWNSTAIRS WC
- UITLITY ROOM
- GAS CENTRAL HEATING
- DOUBLE GLAZING
- GARAGE OWN DRIVE
- POTENTIAL TO EXTEND S.T.P.P
Property Summary
O'Hara Properties have been favoured to bring to the market this delightful two bedroom LINK DETACHED HOUSE located in this residential cul- de- sac in the ever popular Tempest Avenue area of Waterlooville. Accommodation on the ground floor extends to include a spacious reception which is open plan to the newly fitted kitchen and has patio doors leading into the rear garden and a utility room/WC. On the first floor there is good size master bedroom, second bedroom and a family bathroom/WC. Outside the property enjoys the use of a good sized rear garden, there is a garage approached via it's own drive. The property benefits from gas central heating and double glazing and has the potential to extend to the side subject to obtaining planning permission. There is currently planning permission for a loft conversion. Please call to arrange an appointment to view.


