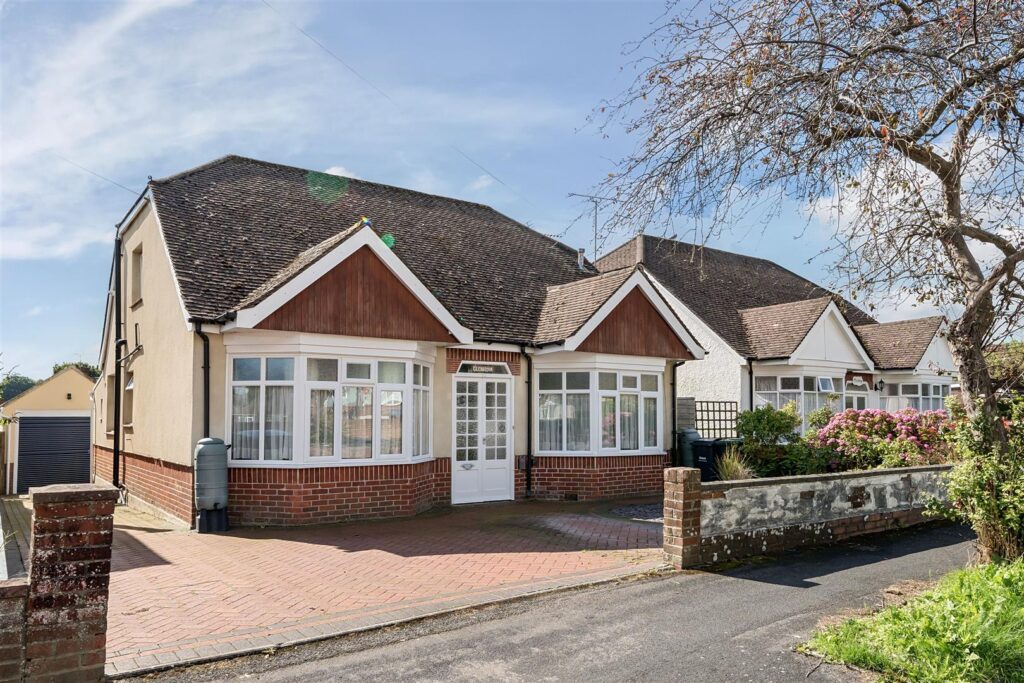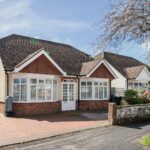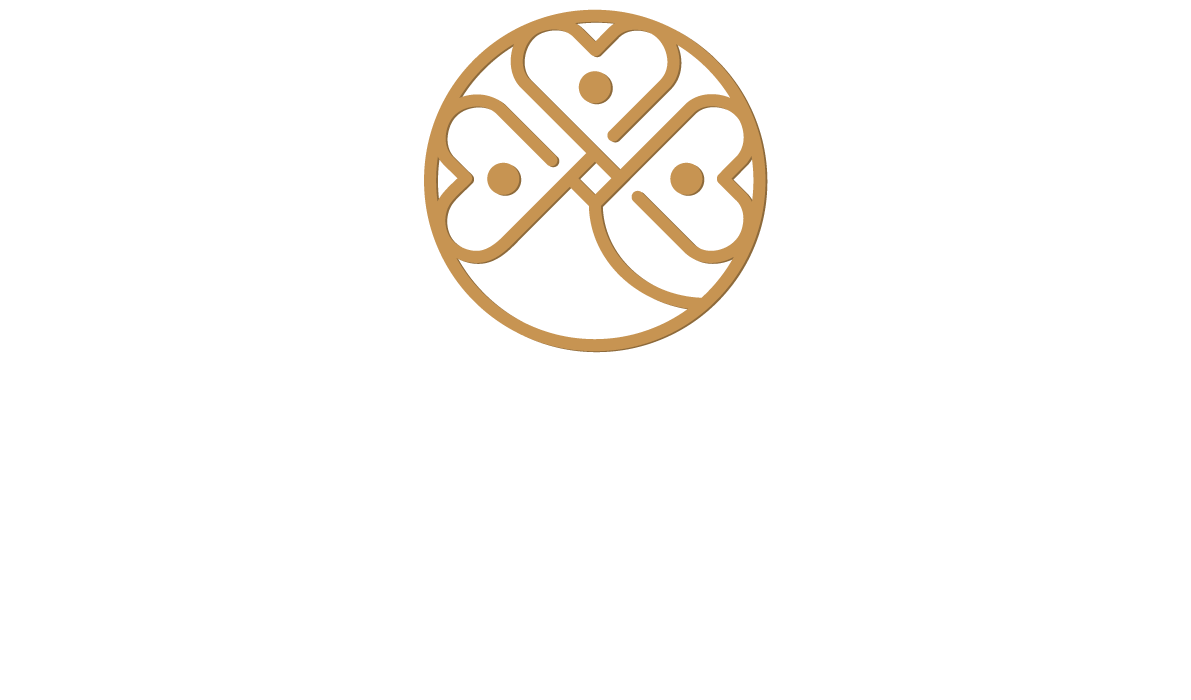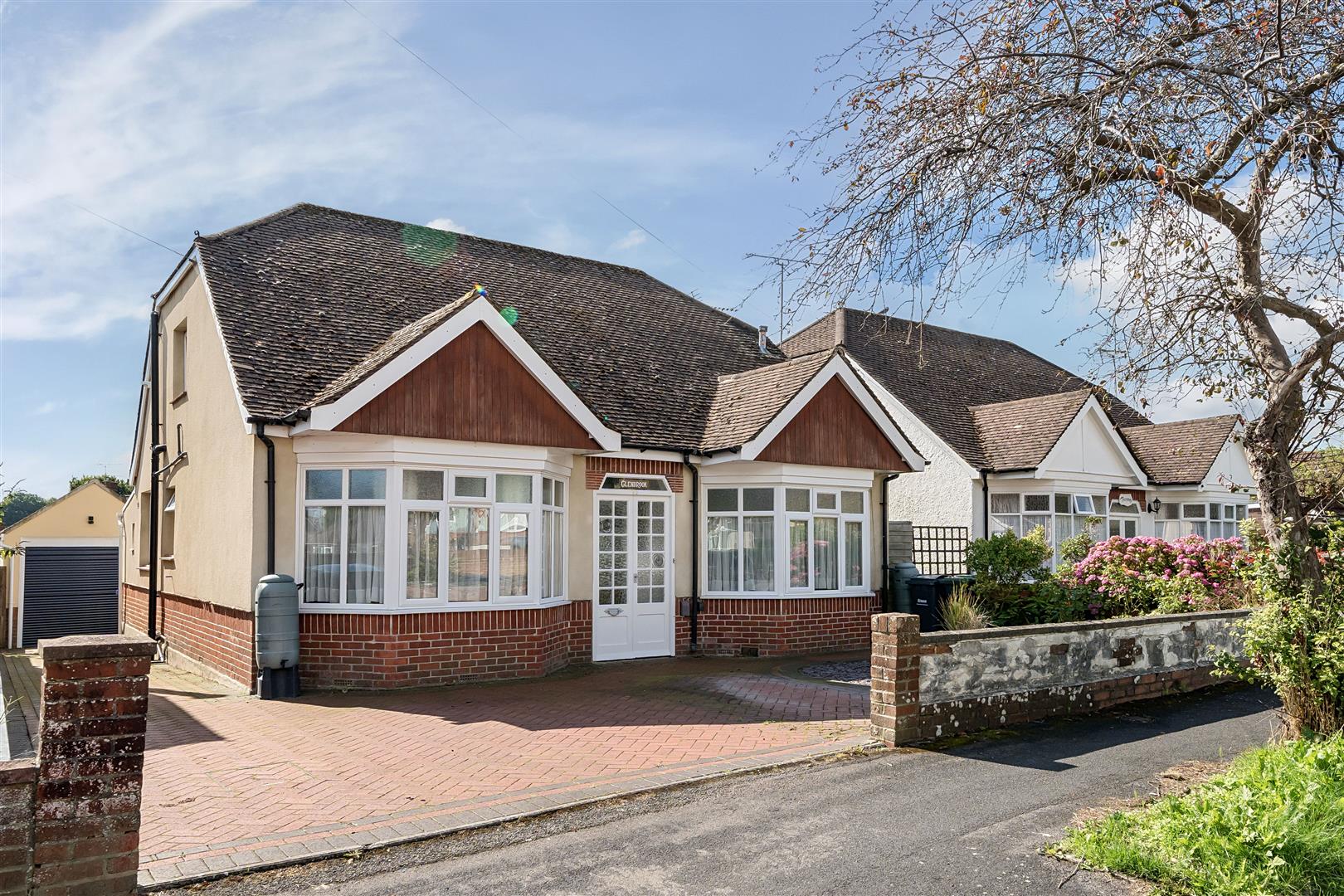
Warfield Avenue, Waterlooville
Freehold
£425,000
Offers Over
3 Bedrooms
2 Bathrooms
1 Receptions
Council Tax Band:
D
Make Enquiry
Make Enquiry
Please complete the form below and a member of staff will be in touch shortly.
Property Features
- BEAUTIFULLY PRESENTED DETACHED CHALET BUNGALOW
- TWO/THREE BEDROOMS
- RECEPTION ROOM
- FULLY FITTED KITCHEN
- MASTER BEDROOM WITH DRESSING ROOM AND EN SUITE SHOWER/WC
- FAMILY BATRHOOM/WC
- GARAGE OWN DRIVE
- OFF STREET PARKING TO FRONT
- BEAUTIFULLY MANICURED REAR GARDEN
- CHAIN FREE SALE
Property Summary
With no forward chain, this beautifully presented two/three bedroom detached bungalow is perfectly located just a few roads away from Waterlooville's town centre, making it incredibly convenient to the local shops and transport routes with the added bonus of it feeling like a quiet and leafy residential road.
A double fronted fully detached chalet bungalow, this property is approached by a drop curb leading to a private block paved driveway, giving a clean and well maintained finish to the property. There is direct access to a recently built (and fully insulated) garage. This outdoor driveway space allows for multiple cars and vehicles to be parked off-road.
Inside the property includes most of the original stripped pinewood flooring including a large and spacious sitting room leading onto the rear garden. The front reception room and bedroom two both boast ample space provided by the large bay windows.
The master bedroom sits on the first floor making a beautiful master suite complete with dressing area and en-suite shower room.
The real winner of this property is the fully fitted kitchen with integrated appliances that include a warming drawer below the integrated microwave, and an oven with a slide and hide door. The five ring burner hob has been beautifully finished with a black tile splash back. You will want to cook in this kitchen! All appliances to be left for the new owner. The kitchen/ diner leads out onto the rear garden via the sun-room extension.
The rear garden has a clean and modern patio space perfect for outdoor dining that steps down onto a manicured lawn. The mature and well kept flower beds offer splashes of colour throughout the year and is completed by a pond and water feature.
Overall this property is in fantastic condition with an internal viewing essential.
A double fronted fully detached chalet bungalow, this property is approached by a drop curb leading to a private block paved driveway, giving a clean and well maintained finish to the property. There is direct access to a recently built (and fully insulated) garage. This outdoor driveway space allows for multiple cars and vehicles to be parked off-road.
Inside the property includes most of the original stripped pinewood flooring including a large and spacious sitting room leading onto the rear garden. The front reception room and bedroom two both boast ample space provided by the large bay windows.
The master bedroom sits on the first floor making a beautiful master suite complete with dressing area and en-suite shower room.
The real winner of this property is the fully fitted kitchen with integrated appliances that include a warming drawer below the integrated microwave, and an oven with a slide and hide door. The five ring burner hob has been beautifully finished with a black tile splash back. You will want to cook in this kitchen! All appliances to be left for the new owner. The kitchen/ diner leads out onto the rear garden via the sun-room extension.
The rear garden has a clean and modern patio space perfect for outdoor dining that steps down onto a manicured lawn. The mature and well kept flower beds offer splashes of colour throughout the year and is completed by a pond and water feature.
Overall this property is in fantastic condition with an internal viewing essential.
Full Details
Living Room 5.16m x 3.63m (16'11" x 11'11")
Kitchen 4.72m x 3.28m (15'6" x 10'9")
Bedroom 1 5.87m x 5.33m (19'3" x 17'6")
Bedroom 2 4.98 x 3.66 (16'4" x 12'0")
Bedroom 3/Dining Room 4.14 x 3.51 (13'6" x 11'6")
Garage 7.98m x 2.69m (26'2" x 8'10")
Warfield Avenue, Waterlooville
£425,000
Offers Over
3 Bedrooms
2 Bathrooms
1 Receptions
Council Tax Band:
D


Make Enquiry
Make Enquiry
Please complete the form below and a member of staff will be in touch shortly.
Property Features
- BEAUTIFULLY PRESENTED DETACHED CHALET BUNGALOW
- TWO/THREE BEDROOMS
- RECEPTION ROOM
- FULLY FITTED KITCHEN
- MASTER BEDROOM WITH DRESSING ROOM AND EN SUITE SHOWER/WC
- FAMILY BATRHOOM/WC
- GARAGE OWN DRIVE
- OFF STREET PARKING TO FRONT
- BEAUTIFULLY MANICURED REAR GARDEN
- CHAIN FREE SALE
Property Summary
With no forward chain, this beautifully presented two/three bedroom detached bungalow is perfectly located just a few roads away from Waterlooville's town centre, making it incredibly convenient to the local shops and transport routes with the added bonus of it feeling like a quiet and leafy residential road.
A double fronted fully detached chalet bungalow, this property is approached by a drop curb leading to a private block paved driveway, giving a clean and well maintained finish to the property. There is direct access to a recently built (and fully insulated) garage. This outdoor driveway space allows for multiple cars and vehicles to be parked off-road.
Inside the property includes most of the original stripped pinewood flooring including a large and spacious sitting room leading onto the rear garden. The front reception room and bedroom two both boast ample space provided by the large bay windows.
The master bedroom sits on the first floor making a beautiful master suite complete with dressing area and en-suite shower room.
The real winner of this property is the fully fitted kitchen with integrated appliances that include a warming drawer below the integrated microwave, and an oven with a slide and hide door. The five ring burner hob has been beautifully finished with a black tile splash back. You will want to cook in this kitchen! All appliances to be left for the new owner. The kitchen/ diner leads out onto the rear garden via the sun-room extension.
The rear garden has a clean and modern patio space perfect for outdoor dining that steps down onto a manicured lawn. The mature and well kept flower beds offer splashes of colour throughout the year and is completed by a pond and water feature.
Overall this property is in fantastic condition with an internal viewing essential.
A double fronted fully detached chalet bungalow, this property is approached by a drop curb leading to a private block paved driveway, giving a clean and well maintained finish to the property. There is direct access to a recently built (and fully insulated) garage. This outdoor driveway space allows for multiple cars and vehicles to be parked off-road.
Inside the property includes most of the original stripped pinewood flooring including a large and spacious sitting room leading onto the rear garden. The front reception room and bedroom two both boast ample space provided by the large bay windows.
The master bedroom sits on the first floor making a beautiful master suite complete with dressing area and en-suite shower room.
The real winner of this property is the fully fitted kitchen with integrated appliances that include a warming drawer below the integrated microwave, and an oven with a slide and hide door. The five ring burner hob has been beautifully finished with a black tile splash back. You will want to cook in this kitchen! All appliances to be left for the new owner. The kitchen/ diner leads out onto the rear garden via the sun-room extension.
The rear garden has a clean and modern patio space perfect for outdoor dining that steps down onto a manicured lawn. The mature and well kept flower beds offer splashes of colour throughout the year and is completed by a pond and water feature.
Overall this property is in fantastic condition with an internal viewing essential.
Full Details
Living Room 5.16m x 3.63m (16'11" x 11'11")
Kitchen 4.72m x 3.28m (15'6" x 10'9")
Bedroom 1 5.87m x 5.33m (19'3" x 17'6")
Bedroom 2 4.98 x 3.66 (16'4" x 12'0")
Bedroom 3/Dining Room 4.14 x 3.51 (13'6" x 11'6")
Garage 7.98m x 2.69m (26'2" x 8'10")


